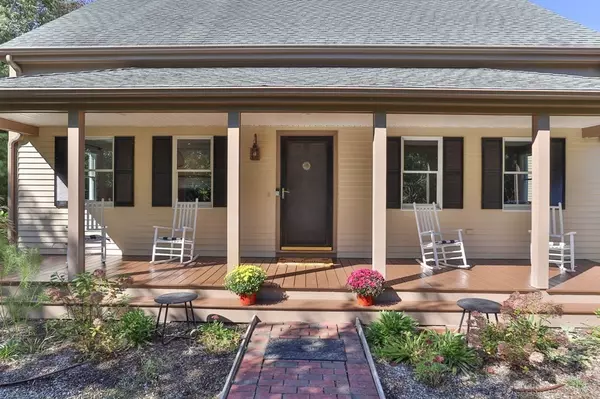For more information regarding the value of a property, please contact us for a free consultation.
Key Details
Sold Price $1,250,000
Property Type Single Family Home
Sub Type Single Family Residence
Listing Status Sold
Purchase Type For Sale
Square Footage 2,708 sqft
Price per Sqft $461
MLS Listing ID 73166923
Sold Date 12/13/23
Style Cape
Bedrooms 5
Full Baths 2
Half Baths 1
HOA Y/N false
Year Built 1997
Annual Tax Amount $6,810
Tax Year 2023
Lot Size 1.000 Acres
Acres 1.0
Property Description
Gorgeous farm style Cape home on a, private lot, down the road from Red River Beach and all that downtown Chatham and The Port have to offer. Pull down to the end of the Cul de sac, to be greeted by 4 fruit trees which frame the property and are divided by a brick pathway leading up to a beautiful farmer's porch. Relaxing in a rocking chair in this peaceful setting surrounded by perennials and a sprawling plot of land, you can't help feeling that you are living the Cape Cod dream. There is plenty of room in the large driveway or oversized 2 car garage (with room to expand above) for all of your toys. The private backyard has space for a garden or pool. Inside, the home is a wonderful blend of beauty and utility. The first floor boasts a well appointed kitchen, mudroom, laundry, a choice of dining space, a primary ensuite, a study, a formal living room, 3 gas fireplaces +1/2ba. 2nd floor hosts 3BRs a shared bath and plenty of storage. There is a large/dry basement that can be finished.
Location
State MA
County Barnstable
Zoning R
Direction Chatham Road to Mohawk Lane. Left onto Chapel Ln. 4 is at the end.
Rooms
Basement Full, Interior Entry, Bulkhead
Primary Bedroom Level First
Kitchen Cathedral Ceiling(s), Beamed Ceilings, Flooring - Wood, Window(s) - Bay/Bow/Box, Dining Area, Countertops - Stone/Granite/Solid, Kitchen Island, Cabinets - Upgraded, Cable Hookup, Deck - Exterior, Open Floorplan, Recessed Lighting, Gas Stove
Interior
Interior Features Wet Bar
Heating Forced Air, Natural Gas
Cooling Central Air
Flooring Wood, Tile
Fireplaces Number 3
Appliance Range, Oven, Dishwasher, Microwave, Refrigerator, Freezer, Washer, Dryer, Range Hood, Utility Connections for Gas Range, Utility Connections for Electric Oven, Utility Connections for Electric Dryer
Laundry First Floor, Washer Hookup
Exterior
Exterior Feature Porch, Deck, Deck - Wood, Rain Gutters, Professional Landscaping, Sprinkler System, Outdoor Shower
Garage Spaces 2.0
Community Features Public Transportation, Walk/Jog Trails, Golf, Bike Path, Conservation Area, House of Worship, Marina
Utilities Available for Gas Range, for Electric Oven, for Electric Dryer, Washer Hookup
Waterfront Description Beach Front,Sound,1 to 2 Mile To Beach,Beach Ownership(Public)
Roof Type Shingle
Total Parking Spaces 8
Garage Yes
Building
Lot Description Cul-De-Sac, Cleared, Level
Foundation Concrete Perimeter
Sewer Inspection Required for Sale
Water Public
Others
Senior Community false
Read Less Info
Want to know what your home might be worth? Contact us for a FREE valuation!

Our team is ready to help you sell your home for the highest possible price ASAP
Bought with Kathy Doyle • Gibson Sotheby's International Realty



