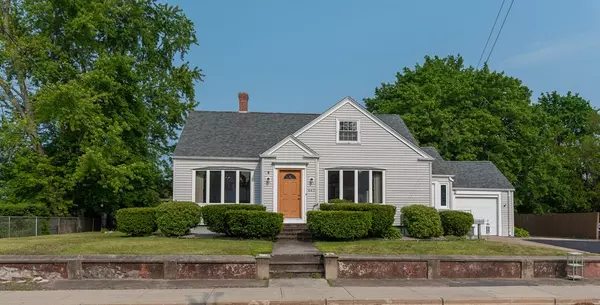For more information regarding the value of a property, please contact us for a free consultation.
Key Details
Sold Price $385,000
Property Type Single Family Home
Sub Type Single Family Residence
Listing Status Sold
Purchase Type For Sale
Square Footage 1,703 sqft
Price per Sqft $226
MLS Listing ID 73170433
Sold Date 10/26/23
Style Cape
Bedrooms 4
Full Baths 1
HOA Y/N false
Year Built 1955
Annual Tax Amount $5,603
Tax Year 2023
Lot Size 10,018 Sqft
Acres 0.23
Property Description
Welcome home! This exceptionally well kept cape-cod style home offers 4 spacious bedrooms and an open-concept living space. The bright eat-in kitchen is equipped with stainless steel appliances, solid surface countertops, and lots of storage. The living room has a large bay window with lots of natural light, that leads to two first-floor bedrooms and the bathroom. Upstairs are the two additional bedrooms, and an abundance of storage space. The full basement has lots of additional storage space, a workshop area, and access to the backyard. The one-car garage leads into a breezeway that opens up to the fenced-in backyard.
Location
State MA
County Worcester
Area Millerville
Zoning C
Direction Mann St to Rathbun St
Rooms
Basement Full, Interior Entry
Primary Bedroom Level First
Kitchen Flooring - Vinyl
Interior
Heating Baseboard, Oil
Cooling None
Flooring Wood, Vinyl
Appliance Range, Dishwasher, Refrigerator
Laundry In Basement
Exterior
Garage Spaces 1.0
Community Features Shopping, Park, Laundromat, Bike Path, House of Worship, Public School
Total Parking Spaces 2
Garage Yes
Building
Lot Description Level
Foundation Concrete Perimeter
Sewer Public Sewer
Water Public
Schools
Elementary Schools Jfk/Afm
Middle Schools Harnett Middle
High Schools Bmr
Others
Senior Community false
Acceptable Financing Contract
Listing Terms Contract
Read Less Info
Want to know what your home might be worth? Contact us for a FREE valuation!

Our team is ready to help you sell your home for the highest possible price ASAP
Bought with Margaret Gorman • Legend Real Estate, Inc.

