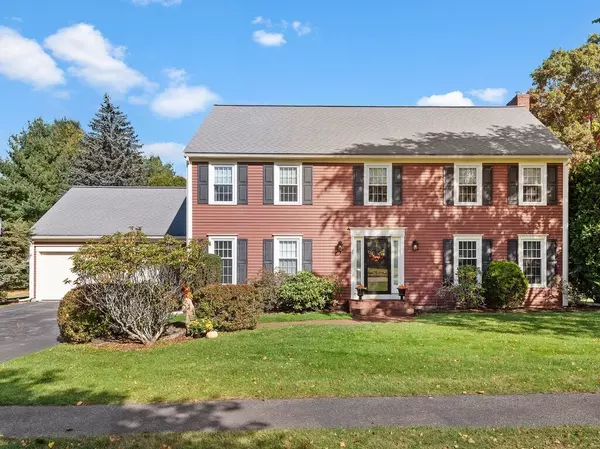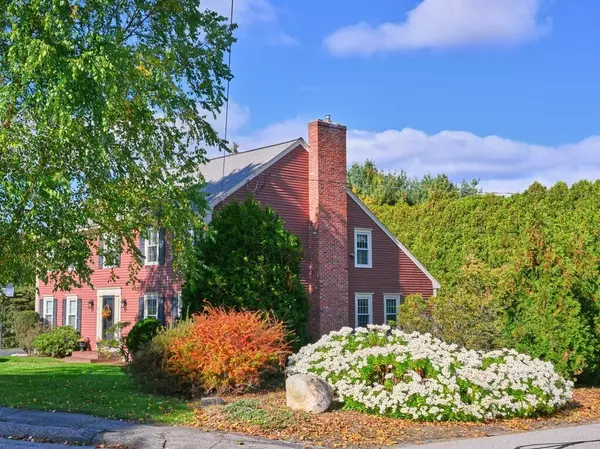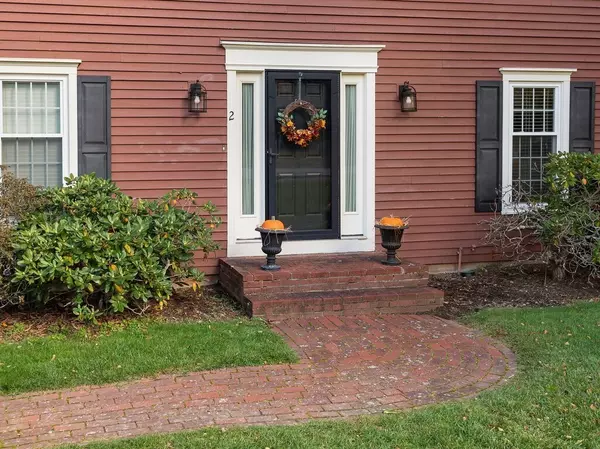For more information regarding the value of a property, please contact us for a free consultation.
Key Details
Sold Price $849,000
Property Type Single Family Home
Sub Type Single Family Residence
Listing Status Sold
Purchase Type For Sale
Square Footage 2,702 sqft
Price per Sqft $314
MLS Listing ID 73174458
Sold Date 12/05/23
Style Colonial
Bedrooms 4
Full Baths 2
Half Baths 1
HOA Y/N false
Year Built 1984
Annual Tax Amount $10,101
Tax Year 2023
Lot Size 0.460 Acres
Acres 0.46
Property Description
Welcome to 2 Applewood Circle! This gracious 4-bedroom Colonial sits on a corner lot within a peaceful cul-de-sac on Shrewsbury's North side. This home offers a classic Colonial design w/ modern updates...the perfect balance of tradition & comfort. Enjoy your newly upgraded kitchen w/ stainless steel appliances, custom cabinetry, Quartz countertops & breakfast bar. An abundance of functionality and style. Step into the dining room with its timeless design, perfect for hosting family & friends on those special occasions. Relax & unwind in your joined family room/living room adorned w/ 2 fireplaces. 4 spacious bedrooms on the second level, along with a full bath & Master bedroom w/ en suite. Gleaming hardwoods throughout. Finished lower level offers many opportunities! Home is beautifully landscaped with a private, serene, backyard setting. Pride of ownership shines throughout. Windows (2016), Full Kitchen Upgrade (2019), Roof (2005). Conveniently located. This is the one!
Location
State MA
County Worcester
Zoning RES-B
Direction Prospect Street to Applewood Circle
Rooms
Family Room Flooring - Hardwood, Deck - Exterior
Basement Full, Finished, Bulkhead
Primary Bedroom Level Second
Dining Room Flooring - Hardwood, Chair Rail, Lighting - Overhead
Kitchen Closet/Cabinets - Custom Built, Flooring - Hardwood, Balcony - Exterior, Countertops - Stone/Granite/Solid, Countertops - Upgraded, Kitchen Island, Breakfast Bar / Nook, Recessed Lighting, Remodeled, Stainless Steel Appliances
Interior
Interior Features Closet, Wainscoting, Entrance Foyer, Mud Room, Central Vacuum
Heating Baseboard, Natural Gas
Cooling Window Unit(s)
Flooring Hardwood, Flooring - Stone/Ceramic Tile
Fireplaces Number 2
Fireplaces Type Family Room, Living Room
Appliance Range, Dishwasher, Disposal, Microwave, Refrigerator, Utility Connections for Gas Range
Laundry Main Level, First Floor
Exterior
Exterior Feature Deck, Rain Gutters, Professional Landscaping, Sprinkler System
Garage Spaces 2.0
Community Features Shopping, Park, Walk/Jog Trails, Medical Facility, Bike Path, Highway Access, House of Worship, Public School
Utilities Available for Gas Range
Roof Type Shingle
Total Parking Spaces 2
Garage Yes
Building
Lot Description Cul-De-Sac, Corner Lot, Level
Foundation Concrete Perimeter
Sewer Public Sewer
Water Public
Architectural Style Colonial
Schools
Elementary Schools Spring Street
Middle Schools Oak Middle
High Schools Shrewsbury High
Others
Senior Community false
Read Less Info
Want to know what your home might be worth? Contact us for a FREE valuation!

Our team is ready to help you sell your home for the highest possible price ASAP
Bought with Walter Ryan • Realty Vision



