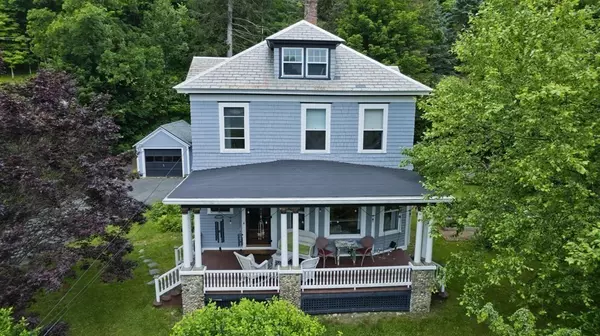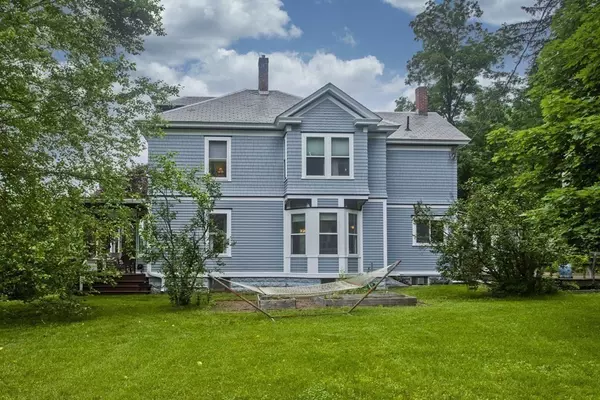For more information regarding the value of a property, please contact us for a free consultation.
Key Details
Sold Price $477,500
Property Type Single Family Home
Sub Type Single Family Residence
Listing Status Sold
Purchase Type For Sale
Square Footage 2,262 sqft
Price per Sqft $211
MLS Listing ID 73132104
Sold Date 12/01/23
Style Victorian,Antique
Bedrooms 4
Full Baths 2
HOA Y/N false
Year Built 1915
Annual Tax Amount $7,688
Tax Year 2023
Lot Size 0.560 Acres
Acres 0.56
Property Description
Sunsets over Shelburne Falls Can Be Yours! Perched above the famous village, this handsome 1915 post Victorian/early Craftsman style home boasts the warmth of period woodworks, stunning hardwood floors, beautiful bannister, incredible quarter-sawn oak fireplace mantle, bay windows for lots of light, built-in china cabinet, & of course a large front porch to relax & take in the westerly view. Bathrooms are both tastefully updated. The remodeled kitchen boasts plenty of maple cabinets, granite countertops and stainless steel appliances - a well thought out space to delight any cook. Upstairs bedrooms are large, bright and cheery. Terraced yard is lovely with lots of perennials, and a seasonal brook runs along the south boundary. In addition to the one car garage, there are two great storage sheds for toys, tools or hobbies. Live in the village which is home to the Bridge of Flowers, Glacial Potholes, fabulous artisan shops and restaurants, in the heart of 4 season recreation!
Location
State MA
County Franklin
Area Shelburne Falls
Zoning R1
Direction Maple Street to Gardner Ave. - driveway straight ahead when you meet Pleasant St.
Rooms
Basement Full
Primary Bedroom Level Second
Dining Room Closet/Cabinets - Custom Built, Flooring - Wood
Kitchen Flooring - Wood, Countertops - Stone/Granite/Solid, Cabinets - Upgraded, Remodeled, Stainless Steel Appliances, Gas Stove
Interior
Interior Features Open Floorplan, Den, Office, Entry Hall, Internet Available - Broadband
Heating Hot Water, Oil, Fireplace(s)
Cooling Window Unit(s), None
Flooring Wood, Vinyl, Carpet, Laminate, Hardwood, Flooring - Wood
Fireplaces Number 1
Fireplaces Type Wood / Coal / Pellet Stove
Appliance Oven, Dishwasher, Countertop Range, Refrigerator, Washer, Dryer, Utility Connections for Gas Range, Utility Connections for Electric Oven, Utility Connections for Electric Dryer
Laundry Second Floor, Washer Hookup
Exterior
Exterior Feature Porch, Deck, City View(s), Garden
Garage Spaces 1.0
Utilities Available for Gas Range, for Electric Oven, for Electric Dryer, Washer Hookup
Waterfront Description Stream
View Y/N Yes
View City View(s), Scenic View(s), City
Roof Type Shingle,Slate
Total Parking Spaces 5
Garage Yes
Building
Lot Description Gentle Sloping
Foundation Stone
Sewer Public Sewer
Water Public
Architectural Style Victorian, Antique
Schools
Elementary Schools Bse
Middle Schools Mohawk
High Schools Mohawk
Others
Senior Community false
Read Less Info
Want to know what your home might be worth? Contact us for a FREE valuation!

Our team is ready to help you sell your home for the highest possible price ASAP
Bought with Laura Sandvik • Delap Real Estate LLC



