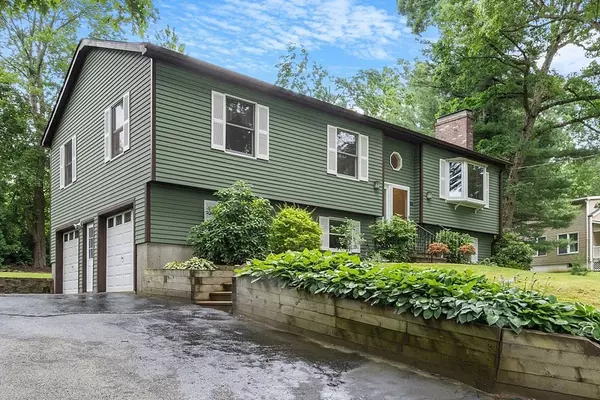For more information regarding the value of a property, please contact us for a free consultation.
Key Details
Sold Price $655,000
Property Type Single Family Home
Sub Type Single Family Residence
Listing Status Sold
Purchase Type For Sale
Square Footage 1,942 sqft
Price per Sqft $337
MLS Listing ID 73168152
Sold Date 11/30/23
Style Raised Ranch
Bedrooms 4
Full Baths 3
HOA Y/N false
Year Built 1985
Annual Tax Amount $5,689
Tax Year 2023
Lot Size 0.280 Acres
Acres 0.28
Property Description
Discover your perfect home in Shrewsbury! Immaculately maintained and thoughtfully updated, this 4-bed, 3-bath gem offers a seamless blend of comfort and style. The open floor plan and spacious eat-in kitchen make daily living a pleasure. The main level includes a primary suite with private bath and large walk-in closet, plus two additional bedrooms and another full bath. The finished lower level, featuring a family room, 4th bedroom or office, full bathroom, and convenient garage access, offers versatility for additional living space or potential in-law suite. Outdoors, the expansive backyard and deck promises endless possibilities for play, relaxation, and entertainment. Nestled in a quiet neighborhood near the town center, experience this peaceful setting while still being close to all that Shrewsbury has to offer, including top-rated schools and easy access to major highways. With gas heat, central AC, and whole house water filtration, this home has it all!
Location
State MA
County Worcester
Zoning RES B-
Direction Rte 140 or Rte 9 to Maple Ave to Commonwealth
Rooms
Family Room Flooring - Wall to Wall Carpet
Basement Full, Finished, Walk-Out Access, Garage Access, Radon Remediation System
Primary Bedroom Level First
Kitchen Flooring - Hardwood, Dining Area, Countertops - Stone/Granite/Solid, Kitchen Island, Stainless Steel Appliances
Interior
Heating Forced Air, Electric Baseboard, Natural Gas
Cooling Central Air
Flooring Carpet, Hardwood
Fireplaces Number 1
Fireplaces Type Living Room
Appliance Range, Dishwasher, Disposal, Microwave, Refrigerator, Washer, Dryer, Utility Connections for Electric Range, Utility Connections for Electric Dryer
Laundry Electric Dryer Hookup, Washer Hookup, In Basement
Exterior
Exterior Feature Deck - Wood, Rain Gutters
Garage Spaces 2.0
Community Features Public Transportation, Shopping, Medical Facility, House of Worship, Private School, Public School
Utilities Available for Electric Range, for Electric Dryer, Washer Hookup
Roof Type Shingle
Total Parking Spaces 2
Garage Yes
Building
Lot Description Gentle Sloping
Foundation Concrete Perimeter
Sewer Public Sewer
Water Public
Architectural Style Raised Ranch
Schools
Elementary Schools Beal
Middle Schools Sherwood / Oak
High Schools Shs / St Johns
Others
Senior Community false
Acceptable Financing Contract
Listing Terms Contract
Read Less Info
Want to know what your home might be worth? Contact us for a FREE valuation!

Our team is ready to help you sell your home for the highest possible price ASAP
Bought with Kotlarz Group • Keller Williams Realty Boston Northwest



