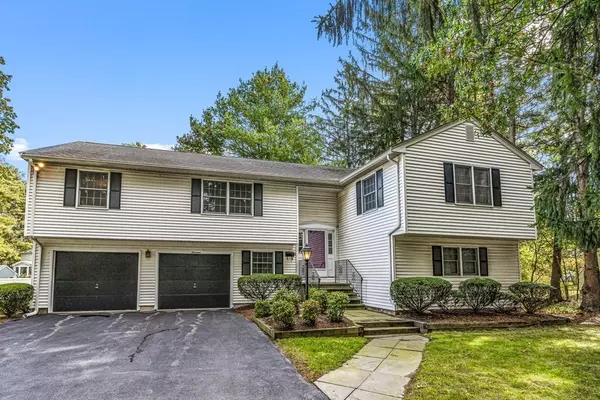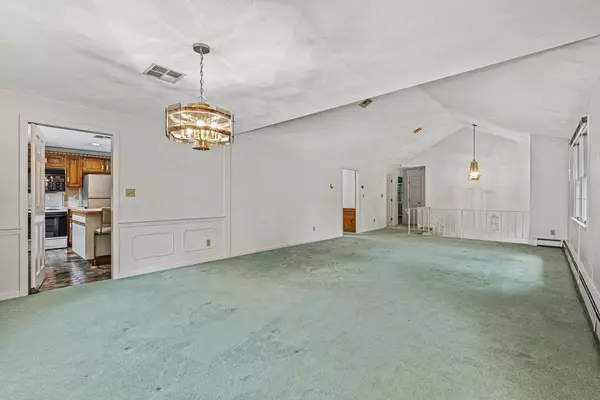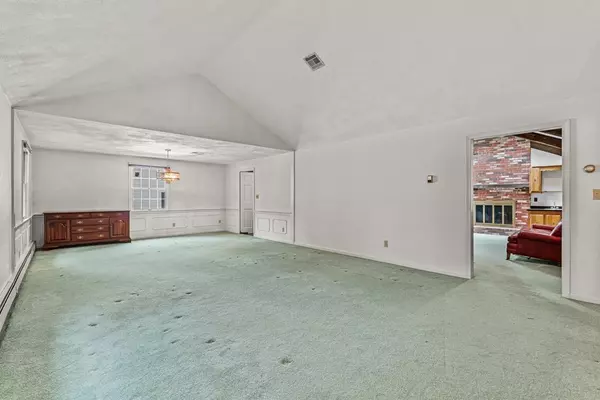For more information regarding the value of a property, please contact us for a free consultation.
Key Details
Sold Price $1,168,000
Property Type Single Family Home
Sub Type Single Family Residence
Listing Status Sold
Purchase Type For Sale
Square Footage 2,829 sqft
Price per Sqft $412
MLS Listing ID 73171795
Sold Date 11/30/23
Bedrooms 4
Full Baths 3
HOA Y/N false
Year Built 1978
Annual Tax Amount $9,126
Tax Year 2023
Lot Size 10,018 Sqft
Acres 0.23
Property Description
Set on a beautiful ended way, this expansive property features an open, versatile floor plan, generous room sizes and natural light throughout. The living room with a vaulted ceiling and dining room flow seamlessly into the eat-in kitchen and adjoining fireplaced family room, with a wet bar, skylights and access to a deck - perfect for outdoor entertaining and enjoyment. The main level also offers three spacious bedrooms, including an ensuite primary, and another full bath. The walk-out lower level has bonus space for additional living or a guest/au pair suite with a kitchen area, recreation room, full bath, laundry and direct access to the level backyard and oversized garage. The grounds feature mature trees and plantings and a fenced backyard - great for outdoor activities. Ideally located close to Wellesley Center, Needham, Newton, commuting routes, top-rated schools, restaurants and shops. This lovely home is an incredible value in one of greater Boston's most desirable towns!
Location
State MA
County Norfolk
Zoning SR10
Direction Worcester Street to Harris Avenue
Rooms
Family Room Skylight, Ceiling Fan(s), Vaulted Ceiling(s), Flooring - Hardwood, Flooring - Wall to Wall Carpet, Wet Bar, Deck - Exterior, Exterior Access, Recessed Lighting, Slider
Basement Full, Finished, Walk-Out Access, Interior Entry, Garage Access
Primary Bedroom Level First
Dining Room Flooring - Hardwood, Flooring - Wall to Wall Carpet, Open Floorplan, Wainscoting
Kitchen Flooring - Stone/Ceramic Tile, Countertops - Stone/Granite/Solid, Kitchen Island, Recessed Lighting
Interior
Interior Features Closet/Cabinets - Custom Built, Countertops - Stone/Granite/Solid, Recessed Lighting, Bonus Room
Heating Baseboard, Natural Gas
Cooling Central Air
Flooring Tile, Carpet, Hardwood, Flooring - Wall to Wall Carpet, Flooring - Vinyl
Fireplaces Number 1
Fireplaces Type Family Room
Appliance Range, Dishwasher, Disposal, Microwave, Refrigerator, Washer, Dryer, Water Treatment, Utility Connections for Electric Range, Utility Connections for Electric Dryer
Laundry Laundry Closet, Flooring - Wall to Wall Carpet, Electric Dryer Hookup, Exterior Access, Washer Hookup, In Basement
Exterior
Exterior Feature Deck - Wood, Rain Gutters, Professional Landscaping, Fenced Yard
Garage Spaces 2.0
Fence Fenced
Community Features Public Transportation, Shopping, Walk/Jog Trails, Medical Facility, Highway Access, House of Worship, Public School, T-Station, University
Utilities Available for Electric Range, for Electric Dryer, Washer Hookup
Roof Type Shingle
Total Parking Spaces 4
Garage Yes
Building
Lot Description Wooded, Level
Foundation Concrete Perimeter
Sewer Public Sewer
Water Public
Schools
Elementary Schools Wgs
Middle Schools Wms
High Schools Whs
Others
Senior Community false
Acceptable Financing Contract
Listing Terms Contract
Read Less Info
Want to know what your home might be worth? Contact us for a FREE valuation!

Our team is ready to help you sell your home for the highest possible price ASAP
Bought with Beyond Boston Properties Group • Compass



