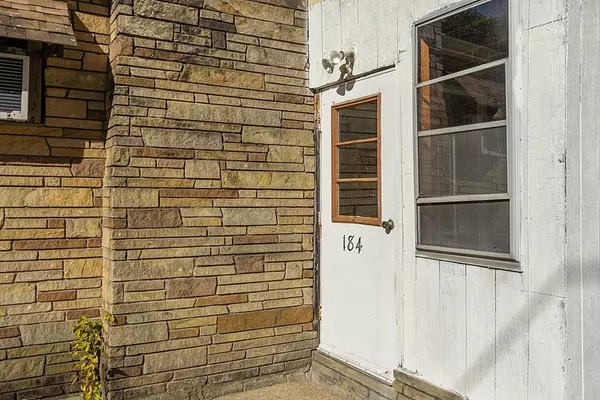For more information regarding the value of a property, please contact us for a free consultation.
Key Details
Sold Price $280,000
Property Type Single Family Home
Sub Type Single Family Residence
Listing Status Sold
Purchase Type For Sale
Square Footage 1,063 sqft
Price per Sqft $263
MLS Listing ID 73171518
Sold Date 11/30/23
Style Bungalow
Bedrooms 2
Full Baths 1
HOA Y/N false
Year Built 1950
Annual Tax Amount $2,408
Tax Year 2023
Lot Size 7,405 Sqft
Acres 0.17
Property Description
Looking for one-level living? Look no further! This adorable Bungalow has a BRAND NEW ROOF (Sept. 2023), freshly painted exterior, new Lifeproof flooring in the kitchen & brand-new S.S. appliances. The mudroom/porch is the perfect spot to kick off your shoes before entering the open-concept dining room/kitchen. With beautiful wood beams on the ceiling, a cozy fireplace & stunning hardwood floors, this large room is truly a wonderful space & could provide for a flexible layout. Off of the kitchen find the two spacious bedrooms with closets & full bathroom. The large living room is located off of the kitchen & offers exterior access to the big back deck - a perfect place for relaxing. The walk-out basement boasts additional living space & workshop area. With a storage shed outside, cute backyard, carport & perfectly situated on a quiet, dead-end street, this home is a must-see!! Close to Rt. 2, local shopping amenities and less than 1/4 mile from all Silver Lake has to offer.
Location
State MA
County Worcester
Zoning RES
Direction Crescent Street to Wellington Street - house located all the way at the end on left.
Rooms
Basement Full, Partially Finished, Walk-Out Access, Interior Entry
Primary Bedroom Level Main, First
Dining Room Beamed Ceilings, Flooring - Hardwood, Open Floorplan
Kitchen Flooring - Vinyl, Window(s) - Bay/Bow/Box, Open Floorplan
Interior
Interior Features Internet Available - Broadband
Heating Forced Air, Oil
Cooling Wall Unit(s)
Flooring Tile, Vinyl, Carpet, Hardwood
Fireplaces Number 1
Fireplaces Type Dining Room
Appliance Range, Refrigerator, Utility Connections for Electric Range, Utility Connections for Electric Dryer
Laundry Electric Dryer Hookup, Washer Hookup, In Basement
Exterior
Exterior Feature Porch - Enclosed, Deck - Wood, Rain Gutters, Storage
Garage Spaces 1.0
Community Features Public Transportation, Shopping, Pool, Tennis Court(s), Park, Walk/Jog Trails, Stable(s), Golf, Medical Facility, Laundromat, Bike Path, Highway Access, House of Worship, Public School
Utilities Available for Electric Range, for Electric Dryer, Washer Hookup
Waterfront Description Beach Front,Lake/Pond,1/10 to 3/10 To Beach,Beach Ownership(Public)
Roof Type Shingle,Rubber
Total Parking Spaces 1
Garage Yes
Building
Lot Description Wooded, Cleared, Gentle Sloping, Level
Foundation Block
Sewer Public Sewer
Water Public
Architectural Style Bungalow
Schools
Elementary Schools Aces
Middle Schools Arms
High Schools Ahs
Others
Senior Community false
Read Less Info
Want to know what your home might be worth? Contact us for a FREE valuation!

Our team is ready to help you sell your home for the highest possible price ASAP
Bought with Cinthya Velazquez • Lamacchia Realty, Inc.



