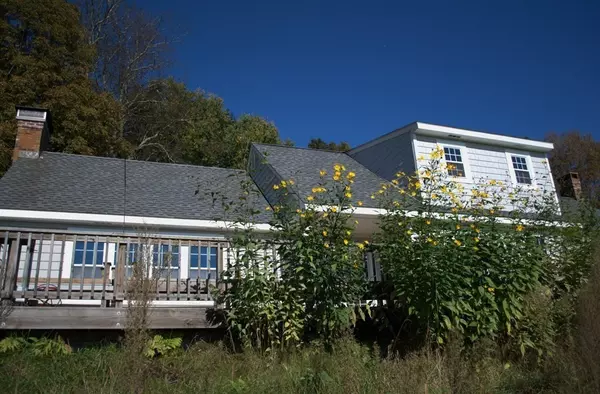For more information regarding the value of a property, please contact us for a free consultation.
Key Details
Sold Price $547,500
Property Type Single Family Home
Sub Type Single Family Residence
Listing Status Sold
Purchase Type For Sale
Square Footage 3,000 sqft
Price per Sqft $182
MLS Listing ID 73171335
Sold Date 11/28/23
Style Cape
Bedrooms 4
Full Baths 3
HOA Y/N false
Year Built 1968
Annual Tax Amount $5,263
Tax Year 2023
Lot Size 4.610 Acres
Acres 4.61
Property Description
A fantastic property with income potential! Flexible floor plan boasts large first floor main bed w full bath & private deck overlooking inground pool & lovely yard Huge living room w stone hearth & recessed lighting Well equipped kitchen w pot filler faucet & 2nd prep sink on peninsula open to dining area & complete w huge brick hearth First floor is rounded out w additional full bath, home office, laundry & a hallway leading to private staircase accessing a fully separate 2nd floor room great for guests or hobbies Upstairs you'll find 3 ample sized bedrooms including one recently dormered plus a full bath Head to the basement & you'll find a bonus area that walks out to the pool as well as connects you to a huge sunroom This amazing home is nestled in the center of nearly 5 acres w 3 decks, a huge chicken coop, frog pond, established fruit trees & bushes, perennials, 2 pole barns and a huge fenced area just 7 minutes to 1-91 & 10 min to Shelburne Falls More photos to follow MUST SEE!
Location
State MA
County Franklin
Zoning R1
Direction Route 2 to Colrain Shelburne Rd
Rooms
Basement Partially Finished, Walk-Out Access, Interior Entry
Primary Bedroom Level First
Dining Room Flooring - Hardwood, Balcony / Deck, Chair Rail, Open Floorplan
Kitchen Flooring - Vinyl, Deck - Exterior, Stainless Steel Appliances, Pot Filler Faucet, Peninsula
Interior
Interior Features Home Office, Sun Room, Bonus Room
Heating Electric Baseboard, Heat Pump, Electric, Wood
Cooling Heat Pump
Flooring Tile, Vinyl, Laminate, Hardwood
Appliance Range, Dishwasher, Refrigerator, Washer, Dryer, Plumbed For Ice Maker, Utility Connections for Electric Range, Utility Connections for Electric Dryer
Laundry First Floor, Washer Hookup
Exterior
Exterior Feature Deck, Pool - Inground, Storage, Barn/Stable, Greenhouse, Decorative Lighting, Screens, Fenced Yard, Fruit Trees, Garden, Stone Wall
Garage Spaces 2.0
Fence Fenced/Enclosed, Fenced
Pool In Ground
Community Features Public Transportation, Shopping, Park, Walk/Jog Trails, Stable(s), Golf, Medical Facility, Laundromat, Bike Path, Conservation Area, Highway Access, House of Worship, Private School, Public School
Utilities Available for Electric Range, for Electric Dryer, Washer Hookup, Icemaker Connection
View Y/N Yes
View Scenic View(s)
Roof Type Shingle
Total Parking Spaces 6
Garage Yes
Private Pool true
Building
Lot Description Wooded, Easements, Cleared, Gentle Sloping, Level, Other
Foundation Concrete Perimeter, Block
Sewer Private Sewer
Water Private
Architectural Style Cape
Others
Senior Community false
Read Less Info
Want to know what your home might be worth? Contact us for a FREE valuation!

Our team is ready to help you sell your home for the highest possible price ASAP
Bought with Amy Heflin • Keller Williams Realty



