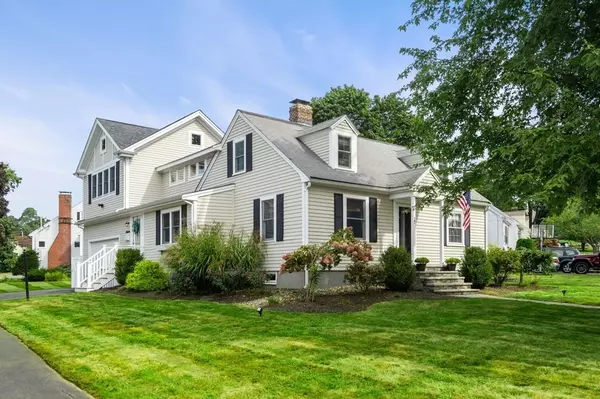For more information regarding the value of a property, please contact us for a free consultation.
Key Details
Sold Price $850,000
Property Type Single Family Home
Sub Type Single Family Residence
Listing Status Sold
Purchase Type For Sale
Square Footage 2,437 sqft
Price per Sqft $348
MLS Listing ID 73165063
Sold Date 11/17/23
Style Colonial
Bedrooms 4
Full Baths 3
HOA Y/N false
Year Built 1960
Annual Tax Amount $7,350
Tax Year 2023
Lot Size 7,405 Sqft
Acres 0.17
Property Description
Situated on a beautifully landscaped corner lot, this updated, four-bedroom Colonial seamlessly blends convenience w/ premium updates to create the perfect move-in ready home! The grand kitchen offers high-end stainless appliances, recessed lighting, gas cooking & wrap-around granite countertops w/ seating. Newly added mud room joins the garage w/ kitchen offering custom-built cubbies, work bench & abundance of cabinet storage. Living room carries gleaming hardwood floors & statement wood burning fireplace. Versatile room to use as family room/formal dining, 1st floor bedroom/office & full bath.The expansive primary suite boasts luxury & privacy - characterized w/ vaulted ceilings, recessed lighting, massive walk-in closet & full spa bathroom w/ double vanity, soaking tub & tiled shower. Quaint balcony overlooking lush, outdoor foliage. 2 additional spacious bedrooms accompany with dedicated full bath & 2nd level laundry. Just minutes to downtown Danvers community, Rt. 128 & Rt. 1.
Location
State MA
County Essex
Zoning R2
Direction Corner of Stafford Road & Burley Farm Road
Rooms
Basement Full, Interior Entry, Sump Pump, Concrete
Primary Bedroom Level First
Kitchen Closet/Cabinets - Custom Built, Flooring - Stone/Ceramic Tile, Dining Area, Countertops - Stone/Granite/Solid, Kitchen Island, Breakfast Bar / Nook, Cable Hookup, Recessed Lighting, Wine Chiller, Gas Stove
Interior
Interior Features Closet/Cabinets - Custom Built, Play Room, Mud Room
Heating Forced Air, Propane
Cooling Central Air
Flooring Tile, Hardwood, Flooring - Hardwood, Flooring - Wood
Fireplaces Number 1
Fireplaces Type Living Room
Appliance Range, Dishwasher, Disposal, Microwave, Refrigerator, Washer, Dryer, Wine Refrigerator, Utility Connections for Gas Range, Utility Connections for Gas Oven, Utility Connections for Gas Dryer
Laundry Flooring - Hardwood, Gas Dryer Hookup, Washer Hookup, Second Floor
Exterior
Exterior Feature Porch, Patio, Balcony, Rain Gutters, Professional Landscaping, Decorative Lighting, Screens, Fenced Yard
Garage Spaces 1.0
Fence Fenced/Enclosed, Fenced
Community Features Public Transportation, Shopping, Tennis Court(s), Park, Walk/Jog Trails, Golf, Medical Facility, Highway Access, House of Worship, Marina, Private School, Public School
Utilities Available for Gas Range, for Gas Oven, for Gas Dryer, Washer Hookup
Roof Type Shingle
Total Parking Spaces 2
Garage Yes
Building
Lot Description Corner Lot, Cleared
Foundation Concrete Perimeter, Block
Sewer Public Sewer
Water Public
Architectural Style Colonial
Schools
Elementary Schools Thorpe
Middle Schools Holten Richmond
High Schools Danvers
Others
Senior Community false
Read Less Info
Want to know what your home might be worth? Contact us for a FREE valuation!

Our team is ready to help you sell your home for the highest possible price ASAP
Bought with Jean Paddol • Fortunato Agency



