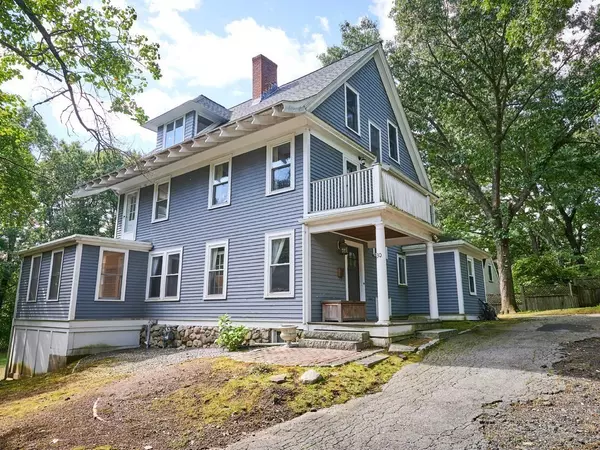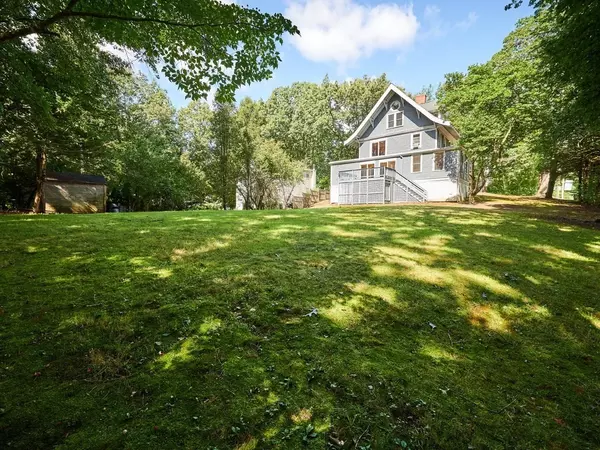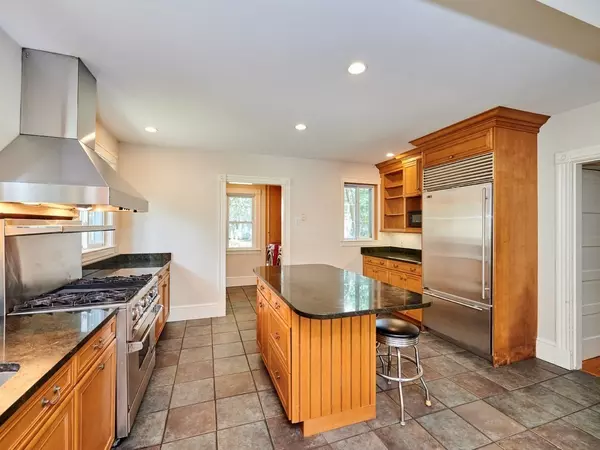For more information regarding the value of a property, please contact us for a free consultation.
Key Details
Sold Price $1,405,000
Property Type Single Family Home
Sub Type Single Family Residence
Listing Status Sold
Purchase Type For Sale
Square Footage 3,022 sqft
Price per Sqft $464
MLS Listing ID 73161364
Sold Date 11/17/23
Style Colonial
Bedrooms 5
Full Baths 2
Half Baths 1
HOA Y/N false
Year Built 1890
Annual Tax Amount $13,259
Tax Year 2023
Lot Size 0.400 Acres
Acres 0.4
Property Description
Generational Property In The Highly Coveted Overbrook Neighborhood Right Across From Reeds Pond Park & The Cross Town Trail. Massive Floor Plan Features 5 Beds, 2.5 Baths & 3000+ SF Over 3 Lvls. Oversized 17,300 SF Corner Lot w/Many Possibilities. Enter Through The Dramatic Foyer, Which Leads To A Enormous Open Chefs Kitchen w/Commercial Appliances, Granite Counters, Large Island, 2 Sinks & BFast Area. Sun Drenched Liv Rm w/Natural Fire Place. Formal Din Rm w/Hardwd Flrs Throughout. Fam Rm w/2 Sliders To Priv Rear Deck & Yard. Sun Rm, Office, 1/2 Bath & Laundry Complete The Main FL. A Grand Staircase Leads To 4 Large Beds On The 2nd FL All w/Xterior Access + An Updated Full Bath. Upper Lvl Main Suite w/Vaulted Ceiling, En-Suite Bath, Window Xposure From 3 Sides & Walk-In Cali Closet. Another Office & PlayRm w/Built-In Book Shelves Complete The 3rd FL. Walk-Out Bsmt w/High Ceilings & Storage Galore. Sprawling Grounds w/Enormous Back Yard Enclosed By Trees.
Location
State MA
County Norfolk
Area Overbrook
Zoning SR10
Direction Route 9 West To Overbrook Dr (or) Manor Ave To Overbrook Dr
Rooms
Family Room Flooring - Hardwood, Open Floorplan, Recessed Lighting
Basement Full, Walk-Out Access, Interior Entry, Unfinished
Primary Bedroom Level Third
Dining Room Flooring - Hardwood, French Doors, Open Floorplan
Kitchen Flooring - Stone/Ceramic Tile, Dining Area, Pantry, Countertops - Stone/Granite/Solid, Kitchen Island, Breakfast Bar / Nook, Exterior Access, Open Floorplan, Recessed Lighting, Stainless Steel Appliances
Interior
Interior Features Open Floorplan, Lighting - Overhead, Lighting - Sconce, Closet/Cabinets - Custom Built, Recessed Lighting, Entrance Foyer, Office, Sun Room, Play Room
Heating Forced Air, Baseboard, Natural Gas
Cooling Central Air, Window Unit(s)
Flooring Tile, Hardwood, Flooring - Hardwood, Flooring - Stone/Ceramic Tile, Flooring - Wall to Wall Carpet
Fireplaces Number 1
Fireplaces Type Living Room
Appliance Range, Dishwasher, Disposal, Refrigerator, Washer, Dryer, Range Hood, Utility Connections for Gas Range
Laundry Bathroom - Full, Main Level, Cabinets - Upgraded, Washer Hookup, First Floor
Exterior
Exterior Feature Porch, Deck - Wood, Balcony, Rain Gutters, Screens
Community Features Public Transportation, Shopping, Pool, Tennis Court(s), Park, Walk/Jog Trails, Medical Facility, Bike Path, Conservation Area, Highway Access, House of Worship, Private School, Public School, T-Station, University
Utilities Available for Gas Range
Waterfront Description Beach Front,Lake/Pond,Walk to,0 to 1/10 Mile To Beach
Roof Type Shingle
Total Parking Spaces 6
Garage No
Building
Lot Description Corner Lot
Foundation Other
Sewer Public Sewer
Water Public
Architectural Style Colonial
Schools
Elementary Schools Hardy
Middle Schools Wellesley Ms
High Schools Wellesley Hs
Others
Senior Community false
Read Less Info
Want to know what your home might be worth? Contact us for a FREE valuation!

Our team is ready to help you sell your home for the highest possible price ASAP
Bought with Melissa Dailey • Coldwell Banker Realty - Wellesley



