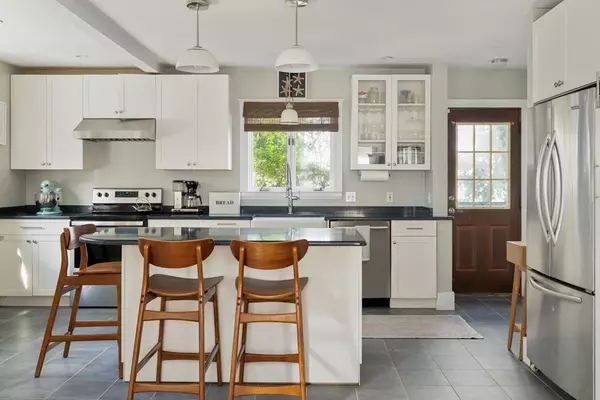For more information regarding the value of a property, please contact us for a free consultation.
Key Details
Sold Price $1,070,000
Property Type Single Family Home
Sub Type Single Family Residence
Listing Status Sold
Purchase Type For Sale
Square Footage 1,630 sqft
Price per Sqft $656
Subdivision Moss Hill
MLS Listing ID 73148904
Sold Date 11/17/23
Style Colonial
Bedrooms 3
Full Baths 1
Half Baths 1
HOA Y/N false
Year Built 1936
Annual Tax Amount $5,875
Tax Year 2024
Lot Size 6,098 Sqft
Acres 0.14
Property Description
Elevated above the street for ultimate light and neighborhood views, this 3+ bed Colonial offers a breezy open floor plan w/ direct yard access, bonus rooms for guest or WFH space, and tons of storage. In one of Boston's most prized neighborhoods, Moss Hill is a sleepy enclave in JP w/ easy access to the Pond, Arboretum, & Chestnut Hill. Enter the main flr through a mudroom into a large living room w/ a bank of windows overlooking the street below. An adjacent sunroom is a flex space for whatever you fancy. The dining room & kitchen are an open space perfect for hosting dinner parties. Extend the fun outdoors w/ a direct walk-out composite deck that is level w/ the back yard. Upstairs, are 3 bedrooms plus office, a renovated modern bath, & a walk-up unfinished attic. The large unfinished basement is great for expansion potential, & has access to the deep garage bay for storage galore. Close to Faulkner Hospital, a wonderful neighborhood tucked away from the hubbub but close to it all!
Location
State MA
County Suffolk
Area Jamaica Plain
Zoning 1F-9000
Direction Centre Street outbound to Whitcomb. Before Faulkner Hospital.
Rooms
Basement Full, Walk-Out Access, Interior Entry, Garage Access, Unfinished
Primary Bedroom Level Second
Dining Room Ceiling Fan(s), Flooring - Hardwood, French Doors, Deck - Exterior, Exterior Access, Open Floorplan, Slider, Lighting - Overhead, Crown Molding
Kitchen Flooring - Stone/Ceramic Tile, Countertops - Stone/Granite/Solid, Kitchen Island, Cabinets - Upgraded, Open Floorplan, Recessed Lighting, Remodeled, Stainless Steel Appliances, Lighting - Pendant
Interior
Interior Features Lighting - Pendant, Play Room
Heating Hot Water, Natural Gas
Cooling Window Unit(s)
Flooring Tile, Hardwood, Flooring - Hardwood
Fireplaces Number 1
Appliance Range, Dishwasher, Disposal, Refrigerator, Washer, Dryer, Range Hood, Utility Connections for Electric Range, Utility Connections for Electric Dryer
Laundry Electric Dryer Hookup, Washer Hookup, In Basement
Exterior
Exterior Feature Deck - Composite, Fenced Yard, Garden
Garage Spaces 1.0
Fence Fenced
Community Features Public Transportation, Park, Walk/Jog Trails, Medical Facility, Bike Path, Marina, Private School, Public School, T-Station
Utilities Available for Electric Range, for Electric Dryer
Roof Type Shingle
Total Parking Spaces 1
Garage Yes
Building
Lot Description Gentle Sloping
Foundation Stone
Sewer Public Sewer
Water Public
Architectural Style Colonial
Schools
Elementary Schools Manning
Middle Schools Bps
High Schools Bps
Others
Senior Community false
Acceptable Financing Contract
Listing Terms Contract
Read Less Info
Want to know what your home might be worth? Contact us for a FREE valuation!

Our team is ready to help you sell your home for the highest possible price ASAP
Bought with Meg Vulliez • RE/MAX Unlimited



