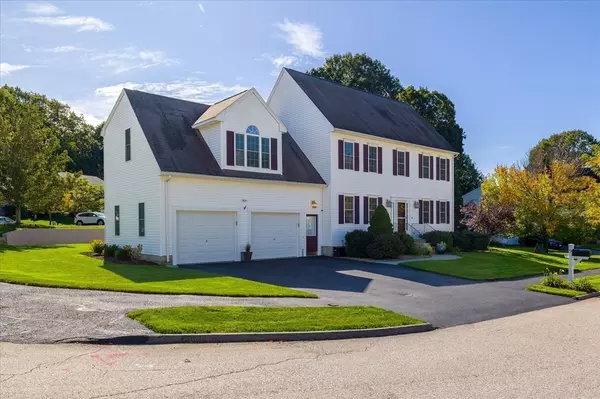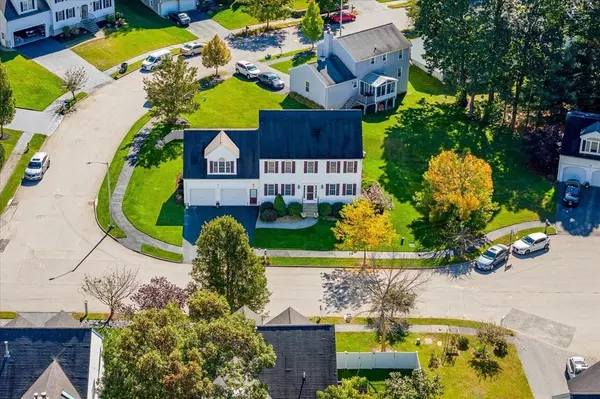For more information regarding the value of a property, please contact us for a free consultation.
Key Details
Sold Price $675,000
Property Type Single Family Home
Sub Type Single Family Residence
Listing Status Sold
Purchase Type For Sale
Square Footage 3,222 sqft
Price per Sqft $209
MLS Listing ID 73168625
Sold Date 11/17/23
Style Colonial
Bedrooms 4
Full Baths 2
Half Baths 2
HOA Y/N false
Year Built 2002
Annual Tax Amount $6,724
Tax Year 2023
Lot Size 8,712 Sqft
Acres 0.2
Property Description
Welcome to your FOREVER home! Nestled in a cul de sac neighborhood, this home spans 3,222 sqft, providing ample space for your loved ones to grow & thrive! Step inside to a breathtaking interior featuring recently upgraded vinyl plank flooring, brand new lighting & ceiling fans throughout. The finished attic adds an extra room perfect for a cozy retreat or private home office. Enjoy the convenience of 1st floor laundry in the half bath & revel in the new outdoor patio area w/ granite steps- a spot destined for entertaining. The whole house has been recently painted & new storm doors welcome you at the front & back. The kitchen seamlessly blends style & functionality including a new dishwasher & gas stove. Brand new blinds adorn every window & plenty of storage space throughout. Large, flat yard on a corner lot abuts Bovenzi Conservation Park and close to Indian Lake as well as access to 190 & 290, this home is your peaceful oasis in a convenient location. Home Sweet Home!
Location
State MA
County Worcester
Zoning RS-7
Direction Ararat to Ridgewood to Reardon
Rooms
Family Room Flooring - Vinyl
Basement Full, Finished, Interior Entry
Primary Bedroom Level Second
Dining Room Flooring - Vinyl, Remodeled
Kitchen Flooring - Vinyl, Countertops - Upgraded, Kitchen Island, Cabinets - Upgraded, Exterior Access, Open Floorplan, Remodeled
Interior
Interior Features Bathroom - Half, Closet, Bonus Room, Bathroom
Heating Forced Air, Natural Gas
Cooling Central Air
Flooring Tile, Vinyl, Carpet, Laminate, Hardwood, Flooring - Hardwood, Flooring - Wall to Wall Carpet, Flooring - Laminate
Fireplaces Number 1
Fireplaces Type Family Room
Appliance Range, Dishwasher, Microwave, Refrigerator, Washer, Dryer, Utility Connections for Gas Range
Laundry Flooring - Vinyl, First Floor
Exterior
Exterior Feature Patio, Rain Gutters, Professional Landscaping, Garden
Garage Spaces 1.0
Community Features Public Transportation, Shopping, Pool, Tennis Court(s), Park, Walk/Jog Trails, Golf, Medical Facility, Bike Path, Conservation Area, Highway Access, House of Worship, Private School, Public School, University
Utilities Available for Gas Range
Roof Type Shingle
Total Parking Spaces 6
Garage Yes
Building
Lot Description Corner Lot, Cleared, Level
Foundation Concrete Perimeter
Sewer Public Sewer
Water Public
Others
Senior Community false
Read Less Info
Want to know what your home might be worth? Contact us for a FREE valuation!

Our team is ready to help you sell your home for the highest possible price ASAP
Bought with John Casillo • Berkshire Hathaway HomeServices Commonwealth Real Estate



