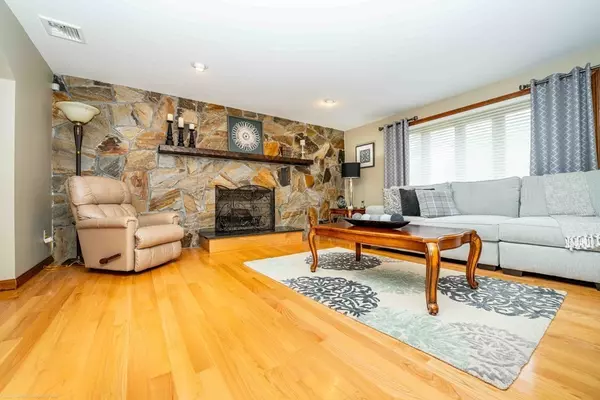For more information regarding the value of a property, please contact us for a free consultation.
Key Details
Sold Price $645,000
Property Type Single Family Home
Sub Type Single Family Residence
Listing Status Sold
Purchase Type For Sale
Square Footage 2,919 sqft
Price per Sqft $220
MLS Listing ID 73155427
Sold Date 11/15/23
Style Split Entry
Bedrooms 3
Full Baths 3
HOA Y/N false
Year Built 1983
Annual Tax Amount $6,092
Tax Year 2023
Lot Size 1.020 Acres
Acres 1.02
Property Description
Welcome to 19 Beechwood Dr - Split Level that is pride of ownership both on the interior & outdoor private living spaces for all to enjoy! First floor has an updated kitchen with granite counter tops, upgraded cabinets with a kitchen island and dining room with a deck leading to the exterior which will take your breath away. Formal living room with fireplace, gleaming hardwood floors. Master bedroom with master bath and 2 additional bedrooms with another full bath. The downstairs consists of a huge living room with fireplace, a large bar for entertaining, an updated kitchen, full bath, separate laundry room, a large bonus room and a storage room. Separate exterior access which can be used as a possible in-law apartment. Central air, alarm system, sprinkler system. Located on a corner lot surrounded by mature trees for privacy and resort like with a large patio with a gazebo, a huge shed, stone walls, gardens and all mature professional landscaping with sprinkler system.
Location
State MA
County Bristol
Direction Middle Road to Fairway Drive to Plum St to Beechwood Drive
Rooms
Basement Full, Finished, Interior Entry, Garage Access
Primary Bedroom Level First
Dining Room Flooring - Hardwood, Deck - Exterior, Exterior Access, Open Floorplan, Slider
Kitchen Flooring - Stone/Ceramic Tile, Countertops - Stone/Granite/Solid, Kitchen Island, Cabinets - Upgraded, Deck - Exterior, Exterior Access, Open Floorplan, Stainless Steel Appliances
Interior
Interior Features Wet bar, Bonus Room, Kitchen, Great Room
Heating Baseboard, Oil
Cooling Central Air
Flooring Wood, Tile, Carpet, Flooring - Wall to Wall Carpet, Flooring - Stone/Ceramic Tile
Fireplaces Number 2
Fireplaces Type Living Room, Wood / Coal / Pellet Stove
Appliance Range, Dishwasher, Microwave, Refrigerator, Washer, Dryer
Laundry In Basement
Exterior
Exterior Feature Deck, Patio, Cabana, Storage, Professional Landscaping, Sprinkler System, Garden, Stone Wall
Garage Spaces 2.0
Community Features Conservation Area, House of Worship, Private School, Public School
View Y/N Yes
View Scenic View(s)
Roof Type Shingle
Total Parking Spaces 6
Garage Yes
Building
Lot Description Corner Lot, Wooded, Underground Storage Tank, Level
Foundation Concrete Perimeter
Sewer Private Sewer
Water Public
Others
Senior Community false
Read Less Info
Want to know what your home might be worth? Contact us for a FREE valuation!

Our team is ready to help you sell your home for the highest possible price ASAP
Bought with Amanda Pimentel • Keller Williams South Watuppa



