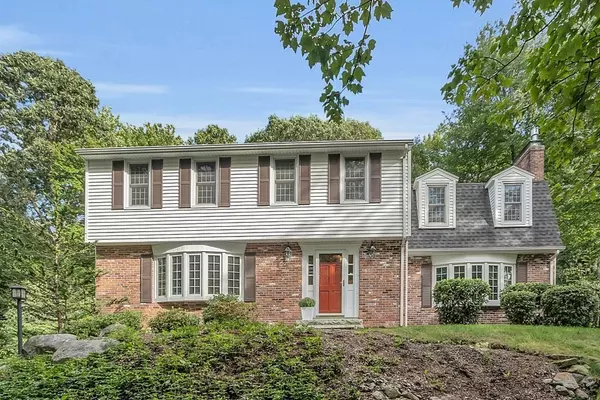For more information regarding the value of a property, please contact us for a free consultation.
Key Details
Sold Price $825,000
Property Type Single Family Home
Sub Type Single Family Residence
Listing Status Sold
Purchase Type For Sale
Square Footage 2,342 sqft
Price per Sqft $352
MLS Listing ID 73163814
Sold Date 11/15/23
Style Colonial
Bedrooms 4
Full Baths 3
Half Baths 1
HOA Y/N false
Year Built 1975
Annual Tax Amount $8,565
Tax Year 2023
Lot Size 0.340 Acres
Acres 0.34
Property Description
This one is a STUNNER! Step inside and you will immediately know you have found the home of your dreams. Impeccably cared for and improved upon, featuring formal living room and dining room which lead to the updated kitchen with granite/stainless and plenty of functionality. The family room is waiting for your memories to be created with its gas-fired stone fireplace, architectural beams and front window with views of this iconic Shrewsbury neighborhood. Enjoy the sunroom year round with access to the deck and flat yard. The 4 bedrooms are all exceptionally spacious, with the primary suite having its own fireplace and full bath. Venture to the finished lower level which offers great flexibility with a full bath and lots of storage. The location of this property speaks for itself, with cul-de-sac and surrounding neighborhood enjoying sidewalks that make it a crowd favorite.Shrewsbury is ranked #22 hottest zip code in the COUNTRY!
Location
State MA
County Worcester
Zoning RES B-
Direction Fox Hill to Red Coat
Rooms
Family Room Flooring - Hardwood, Window(s) - Bay/Bow/Box
Basement Full, Partially Finished
Primary Bedroom Level Second
Dining Room Flooring - Hardwood, Wainscoting
Kitchen Dining Area, Countertops - Stone/Granite/Solid, Cabinets - Upgraded, Exterior Access, Remodeled
Interior
Interior Features Bathroom - Full, Bathroom - With Shower Stall, Sun Room, Bonus Room, Bathroom
Heating Forced Air, Natural Gas
Cooling Central Air
Flooring Wood, Tile, Flooring - Laminate
Fireplaces Number 2
Fireplaces Type Family Room, Master Bedroom
Appliance Range, Dishwasher, Disposal, Refrigerator
Laundry Bathroom - Half, First Floor
Exterior
Exterior Feature Deck, Rain Gutters, Professional Landscaping
Garage Spaces 2.0
Community Features Public Transportation, Shopping, Tennis Court(s), Park, Walk/Jog Trails, Golf, Medical Facility, Highway Access, Private School, Public School, T-Station, University
Roof Type Shingle
Total Parking Spaces 4
Garage Yes
Building
Lot Description Gentle Sloping
Foundation Concrete Perimeter
Sewer Public Sewer
Water Public
Schools
Elementary Schools Spring
Middle Schools Oak/Sherwood
High Schools Shs/St Johns
Others
Senior Community false
Read Less Info
Want to know what your home might be worth? Contact us for a FREE valuation!

Our team is ready to help you sell your home for the highest possible price ASAP
Bought with Whitney Andrews • Thrive Real Estate Specialists



