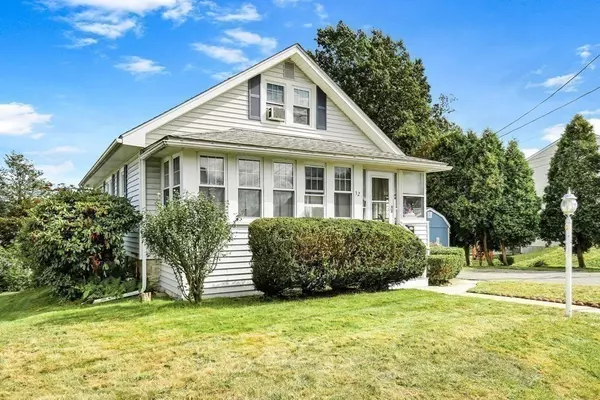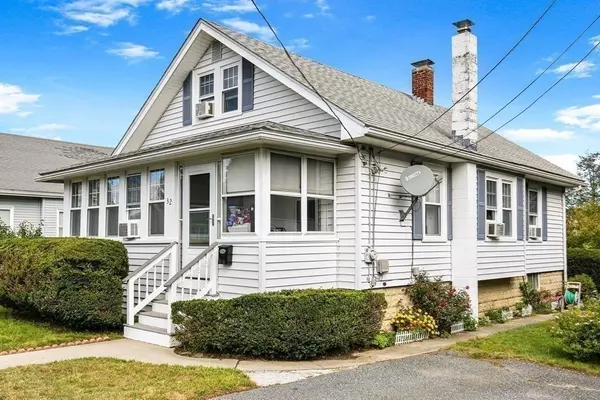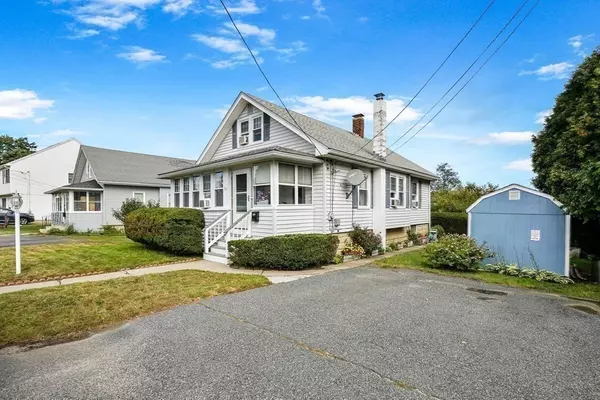For more information regarding the value of a property, please contact us for a free consultation.
Key Details
Sold Price $375,000
Property Type Single Family Home
Sub Type Single Family Residence
Listing Status Sold
Purchase Type For Sale
Square Footage 1,614 sqft
Price per Sqft $232
MLS Listing ID 73162418
Sold Date 11/15/23
Style Bungalow
Bedrooms 4
Full Baths 1
Half Baths 1
HOA Y/N false
Year Built 1923
Annual Tax Amount $4,242
Tax Year 2023
Lot Size 7,405 Sqft
Acres 0.17
Property Description
Welcome to 32 Mount Ave ... As you enter through the Screened In Mud Rm which leads into the Main House, you are greeted by a Large Living Rm/Dining Rm Area. Find a Heated Sun Rm off the Living Rm. The Kitchen contains a separate Pantry Rm for Tons of Storage & a Full Bath to accompany a 1st floor Main Bedrm, At the top of the Stairs find a Small Bed Rm that could be utilized as a Home Office too. A Lg Closet Area can be found along the Upstairs Hall. A Second Lg Bedrm at end of hall w/ Closet & Built Ins. Hardwoods Throughout. Downstairs find a 3/4 Finished Basement w/ a Lg Closet, a Separate Chimney for Gas or Wood Stove, Work Shop Area, Laundry Rm w/ Sink & a 1/2 Bath w/ access to the Back Yard. A Storage Shed under back deck & Another Shed at end of a 2 Car Driveway, Steam Heat by Gas, Updates: Roof (2009), Gas Furnace (2020), Hot water tank (2021), Hardwoods Refinished (2021), Decking redone (2021), MA Saves Insulation Prog (2020), Windows (late 80's). Many amenities close by!
Location
State MA
County Worcester
Zoning Res - RL-7
Direction GIS or Rt.290 - Rt.190 - Ararat St -Brooke St - Mount Ave
Rooms
Family Room Closet, Flooring - Wall to Wall Carpet, Exterior Access
Basement Full, Partially Finished, Walk-Out Access, Interior Entry
Primary Bedroom Level First
Kitchen Flooring - Vinyl, Dining Area, Pantry, Cabinets - Upgraded, Deck - Exterior, Exterior Access
Interior
Interior Features Sun Room
Heating Steam, Natural Gas
Cooling None
Flooring Wood, Vinyl, Carpet, Flooring - Wall to Wall Carpet
Appliance Range, Dishwasher, Refrigerator, Washer, Dryer, Utility Connections for Gas Range, Utility Connections for Gas Oven, Utility Connections for Gas Dryer
Laundry Exterior Access, In Basement, Washer Hookup
Exterior
Exterior Feature Porch - Screened, Rain Gutters, Storage
Community Features Public Transportation, Shopping, Park, Golf, Medical Facility, Highway Access, House of Worship, Private School, Public School, University
Utilities Available for Gas Range, for Gas Oven, for Gas Dryer, Washer Hookup
Waterfront Description Beach Front,Beach Access,Lake/Pond,Unknown To Beach,Beach Ownership(Public)
Roof Type Shingle
Total Parking Spaces 2
Garage No
Building
Lot Description Corner Lot, Wooded, Cleared, Gentle Sloping, Level
Foundation Concrete Perimeter, Block
Sewer Public Sewer
Water Public
Others
Senior Community false
Read Less Info
Want to know what your home might be worth? Contact us for a FREE valuation!

Our team is ready to help you sell your home for the highest possible price ASAP
Bought with John Ferolito • Keller Williams Realty



