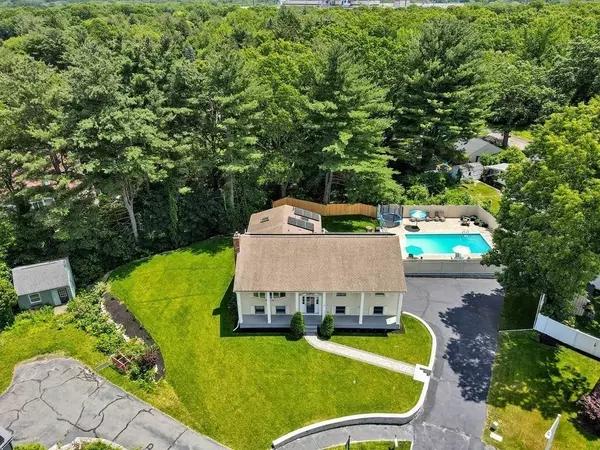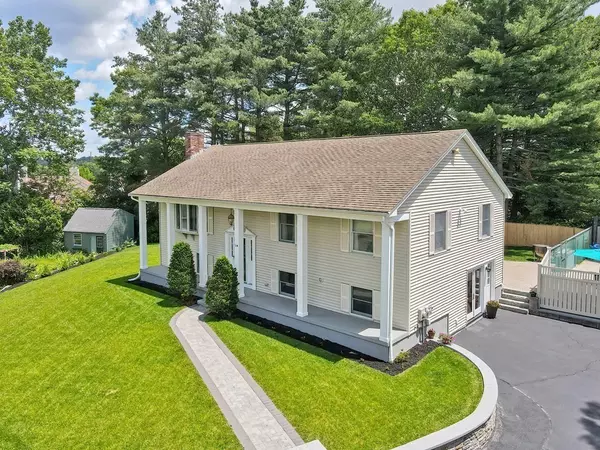For more information regarding the value of a property, please contact us for a free consultation.
Key Details
Sold Price $680,000
Property Type Single Family Home
Sub Type Single Family Residence
Listing Status Sold
Purchase Type For Sale
Square Footage 3,370 sqft
Price per Sqft $201
MLS Listing ID 73128113
Sold Date 11/07/23
Style Split Entry
Bedrooms 5
Full Baths 2
Half Baths 2
HOA Y/N false
Year Built 1986
Annual Tax Amount $7,197
Tax Year 2023
Lot Size 0.310 Acres
Acres 0.31
Property Description
Stunning Home near the Shrewsbury line, with heightened design and architectural elements. This 5 bed, 2 Full and 2 Half bath residence is located on a cull-de-sac. It offers an open floor plan, a large chef kitchen, high end shake cabinetry, SS appliances, lots of recessed lighting, skylights, and beautiful granite counter tops. Bright family room, with access to a large composite deck that overlooks a lovely patio and a large swimming pool. Relaxing Living Room has a wood-burning fireplace, and bay window. Central A/C and Heat. Beautiful tiled 1.5 baths w/ pocket door complete the first floor. Walk-Out Lower level could be conducive for an in-law. It features a family room w/ gas fireplace; a large and beautiful kitchen; 2 good sized beds; 1.5 bath with pocket door; an expansive and adequate laundry room. Split Heat and A/C. Large driveway creates lots of parking. Vinyl siding and windows. Pool shed. Sprinklers. Don't miss the opportunity to own this beauty, in a fantastic location!
Location
State MA
County Worcester
Zoning Res
Direction Westboro St to Pinecrest to Crestlan Dr.
Rooms
Family Room Skylight, Flooring - Hardwood, Exterior Access, Recessed Lighting, Slider
Basement Full, Finished, Walk-Out Access, Interior Entry
Primary Bedroom Level First
Dining Room Flooring - Hardwood
Kitchen Skylight, Cathedral Ceiling(s), Flooring - Stone/Ceramic Tile, Countertops - Stone/Granite/Solid, Countertops - Upgraded, Recessed Lighting, Remodeled, Stainless Steel Appliances
Interior
Interior Features Bathroom - Full, Bathroom - Half, Bathroom - Tiled With Shower Stall, Closet/Cabinets - Custom Built, Countertops - Stone/Granite/Solid, Countertops - Upgraded, Kitchen Island, Enclosed Shower - Fiberglass, Double Vanity, Recessed Lighting, Slider, In-Law Floorplan, Other
Heating Central, Electric, Solar, Wood Stove, Ductless, Fireplace(s)
Cooling Central Air, 3 or More, Ductless
Flooring Tile, Hardwood, Other, Flooring - Hardwood, Flooring - Stone/Ceramic Tile
Fireplaces Number 3
Fireplaces Type Family Room, Living Room
Appliance Range, Dishwasher, Disposal, Microwave, Refrigerator, Washer, Dryer, Range Hood, Second Dishwasher, Stainless Steel Appliance(s), Utility Connections for Electric Range, Utility Connections for Electric Oven, Utility Connections for Electric Dryer
Laundry Flooring - Stone/Ceramic Tile, In Basement
Exterior
Exterior Feature Porch, Deck - Composite, Patio, Pool - Inground, Rain Gutters, Storage, Professional Landscaping, Sprinkler System, Screens, Fenced Yard, Stone Wall, Other
Fence Fenced/Enclosed, Fenced
Pool In Ground
Community Features Public Transportation, Shopping, Pool, Tennis Court(s), Park, Walk/Jog Trails, Medical Facility, Laundromat, Bike Path, Conservation Area, Highway Access, House of Worship, Public School, University, Other
Utilities Available for Electric Range, for Electric Oven, for Electric Dryer
Roof Type Shingle
Total Parking Spaces 6
Garage No
Private Pool true
Building
Lot Description Cul-De-Sac, Corner Lot, Cleared, Level, Other
Foundation Concrete Perimeter
Sewer Public Sewer
Water Public
Others
Senior Community false
Read Less Info
Want to know what your home might be worth? Contact us for a FREE valuation!

Our team is ready to help you sell your home for the highest possible price ASAP
Bought with THE LASH GROUP • Keller Williams Boston MetroWest



