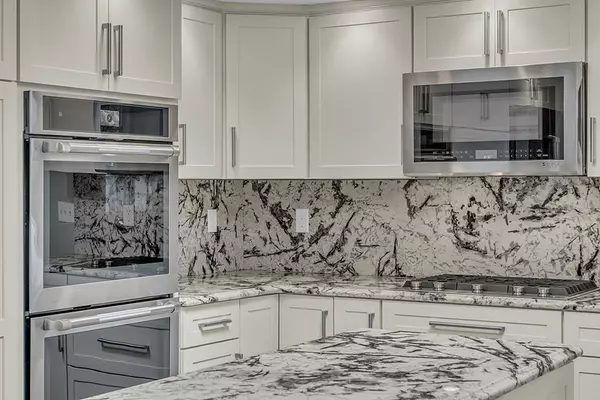For more information regarding the value of a property, please contact us for a free consultation.
Key Details
Sold Price $755,000
Property Type Single Family Home
Sub Type Single Family Residence
Listing Status Sold
Purchase Type For Sale
Square Footage 2,800 sqft
Price per Sqft $269
Subdivision Nabnasset
MLS Listing ID 73162966
Sold Date 11/09/23
Style Ranch,Raised Ranch
Bedrooms 3
Full Baths 2
HOA Y/N false
Year Built 1960
Annual Tax Amount $8,773
Tax Year 2023
Lot Size 0.290 Acres
Acres 0.29
Property Description
Come and discover the perfect blend of style and comfort in this desirable ranch-style home consisting of over 2800 sq ft of beautifully finished living space. Nothing average or typical about this 3 bedroom, 2 bath home w/hardwood flooring, custom tiled bathrooms, 2 spectacular granite fireplaces (kitchen & living room),wood burning stove in LL, renovated kitchen, new roof, carpeted primary, driveway and garage flooring. Did I mention there's a 2 car AND 1 car garage? Your own private oasis awaits you, as the primary BR, located on its own floor, features cathedral ceiling, generous walk in closet, ceiling fan and private bath w/jetted tub. LL features 4 separate rooms plus storage. Entertain w/ ease in the private fenced-in professionally landscaped backyard located on level corner lot complete w/separate kennel area. Located within a short distance are many area amenities such as shopping, restaurants, public transportation and so much more.Located just a few doors down to Lake Nab.
Location
State MA
County Middlesex
Zoning RB
Direction Plain Road to Endmoor to Pine Road. There is also a Pine Street be sure to use Pine Road in GPS
Rooms
Basement Full, Partially Finished, Walk-Out Access, Interior Entry
Primary Bedroom Level Second
Kitchen Skylight, Flooring - Hardwood, Dining Area, Pantry, Countertops - Stone/Granite/Solid, Countertops - Upgraded, Kitchen Island, Cabinets - Upgraded, Deck - Exterior, Exterior Access, Recessed Lighting, Remodeled, Stainless Steel Appliances, Lighting - Pendant
Interior
Interior Features Closet, Cable Hookup, Lighting - Overhead, Recessed Lighting, Walk-in Storage, Study
Heating Baseboard
Cooling Central Air
Flooring Wood, Tile, Vinyl, Carpet, Hardwood, Wood Laminate, Flooring - Wall to Wall Carpet, Flooring - Laminate
Fireplaces Number 3
Fireplaces Type Kitchen
Appliance Oven, Dishwasher, Microwave, Countertop Range, Refrigerator, Range Hood, Plumbed For Ice Maker, Utility Connections for Gas Range, Utility Connections for Gas Oven, Utility Connections for Electric Dryer
Laundry Flooring - Laminate, Electric Dryer Hookup, Washer Hookup, Lighting - Overhead, In Basement
Exterior
Exterior Feature Deck, Patio, Covered Patio/Deck, Rain Gutters, Storage, Professional Landscaping, Sprinkler System, Screens, Fenced Yard, Garden, Kennel, Stone Wall
Garage Spaces 3.0
Fence Fenced/Enclosed, Fenced
Community Features Shopping, Park, Walk/Jog Trails, Golf, Medical Facility, Conservation Area, Public School
Utilities Available for Gas Range, for Gas Oven, for Electric Dryer, Washer Hookup, Icemaker Connection, Generator Connection
Waterfront Description Beach Front,Beach Access,Lake/Pond,0 to 1/10 Mile To Beach,Beach Ownership(Private,Public,Association)
Roof Type Shingle
Total Parking Spaces 3
Garage Yes
Building
Lot Description Corner Lot, Cleared, Level
Foundation Concrete Perimeter
Sewer Private Sewer
Water Public
Architectural Style Ranch, Raised Ranch
Others
Senior Community false
Read Less Info
Want to know what your home might be worth? Contact us for a FREE valuation!

Our team is ready to help you sell your home for the highest possible price ASAP
Bought with Rebecca Koulalis • Redfin Corp.



