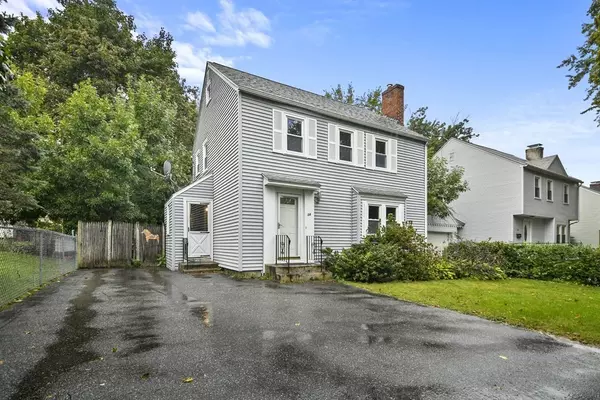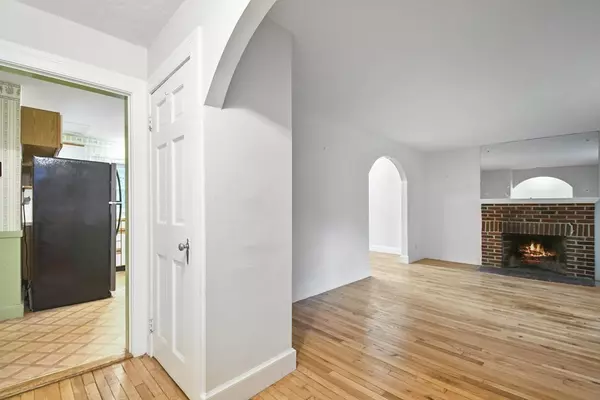For more information regarding the value of a property, please contact us for a free consultation.
Key Details
Sold Price $341,000
Property Type Single Family Home
Sub Type Single Family Residence
Listing Status Sold
Purchase Type For Sale
Square Footage 1,715 sqft
Price per Sqft $198
Subdivision Beaver Brook
MLS Listing ID 73166027
Sold Date 11/09/23
Style Colonial
Bedrooms 3
Full Baths 1
Half Baths 1
HOA Y/N false
Year Built 1945
Annual Tax Amount $4,440
Tax Year 2023
Lot Size 8,276 Sqft
Acres 0.19
Property Description
*Offer Deadline 10/4 at 7pm* Welcome to this colonial home with so much potential! Upon entering, you will be greeted by a fireplaced living room that is the heart of the home, featuring gleaming HW floors. The dining room also boasts HW floors & is an ideal setting for hosting gatherings & special occasions! The kitchen offers ample countertop space as well as a newer dishwasher & refrigerator! Additionally, the family room w/ custom built cabinets is a versatile space for relaxation or entertainment, you can store books, showcase collectibles, or simply unwind in this cozy nook. Heading to the 2nd flr, you will find 3 bedrooms, each w/ ample closet space! The partially finished lower level adds extra space that can be customized to suit your needs. Newer steam boiler 2019, dryer 2021 & washer 2022! Outside is a large yard & a private back deck! Well worth the investment, this home offers tons of potential for the ambitious person to make this their own, just bring your ideas!
Location
State MA
County Worcester
Zoning RL-7
Direction May Street to Walworth Street.
Rooms
Family Room Flooring - Wall to Wall Carpet, Cable Hookup
Basement Full, Partially Finished, Interior Entry, Bulkhead, Concrete, Unfinished
Primary Bedroom Level Second
Dining Room Flooring - Hardwood
Kitchen Flooring - Laminate
Interior
Heating Hot Water, Natural Gas
Cooling None
Flooring Tile, Carpet, Laminate, Hardwood
Fireplaces Number 1
Fireplaces Type Living Room
Appliance Range, Dishwasher, Disposal, Microwave, Refrigerator, Washer, Dryer, Utility Connections for Electric Range, Utility Connections for Electric Oven, Utility Connections for Electric Dryer
Laundry Electric Dryer Hookup, Washer Hookup, In Basement
Exterior
Exterior Feature Deck - Wood, Rain Gutters, Storage
Community Features Public Transportation, Shopping, Park, Walk/Jog Trails, Medical Facility, Laundromat, Highway Access, Public School, T-Station, University
Utilities Available for Electric Range, for Electric Oven, for Electric Dryer, Washer Hookup
Roof Type Shingle
Total Parking Spaces 3
Garage No
Building
Lot Description Cleared, Level
Foundation Concrete Perimeter, Block
Sewer Public Sewer
Water Public
Others
Senior Community false
Read Less Info
Want to know what your home might be worth? Contact us for a FREE valuation!

Our team is ready to help you sell your home for the highest possible price ASAP
Bought with Ascension Realty Group • Excelsior Realty



