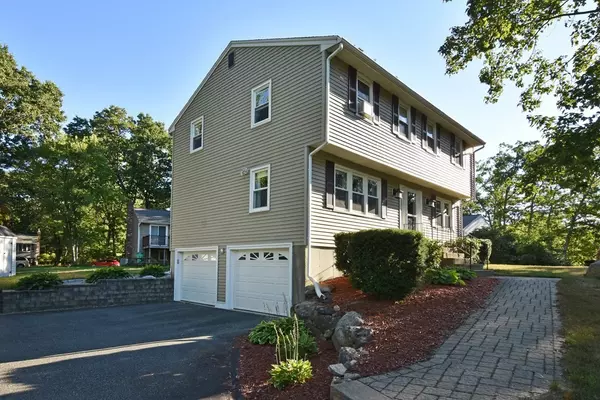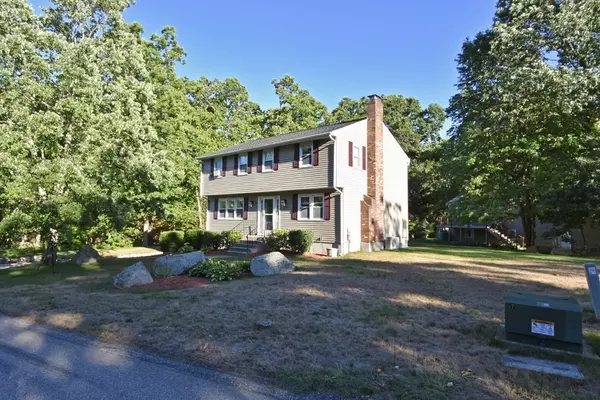For more information regarding the value of a property, please contact us for a free consultation.
Key Details
Sold Price $575,000
Property Type Single Family Home
Sub Type Single Family Residence
Listing Status Sold
Purchase Type For Sale
Square Footage 1,800 sqft
Price per Sqft $319
MLS Listing ID 73161249
Sold Date 11/07/23
Style Colonial
Bedrooms 4
Full Baths 2
Half Baths 1
HOA Y/N false
Year Built 1972
Annual Tax Amount $5,910
Tax Year 2023
Lot Size 0.260 Acres
Acres 0.26
Property Description
This 4 bedroom colonial home in North Milford has been lovingly cared for by the same family for 30 years and it shows. Lots of recent updates including a new roof in 2019. Attic fan replaced in 2019. Eat-in kitchen features stainless appliances (2017). From the kitchen step out onto a roomy 3 season porch (updated/reinforced in 2019). Warm and inviting first floor living space includes living room, den, and dining room. Convenient first floor laundry located in the half bath. Half bath has quartz countertop and newer sink. Upstairs you'll find 4 bedrooms and 2 baths. Main bedroom features a 3/4 bath, walk-in closet, mini split a/c unit and ceiling fan. Quartz countertops and newer sinks in full bath. Heating system replaced in 2015. Mini split a/c unit cools the first floor. Two car garage and backyard shed for your outdoor storage. You'll love this neighborhood and the location! Easy access to 495 and the Mass Pike. First showings at Open Houses Sat. 12-2 and Sun. 12-2
Location
State MA
County Worcester
Zoning RC
Direction Exit 54B off 495. Take 1st left onto South St. follow 2.8 miles to Windsor Road on left.
Rooms
Basement Partial, Unfinished
Primary Bedroom Level Second
Interior
Heating Baseboard, Oil
Cooling Ductless, Whole House Fan
Flooring Tile, Vinyl, Carpet, Laminate, Hardwood
Fireplaces Number 1
Fireplaces Type Living Room
Appliance Range, Dishwasher, Microwave, Refrigerator, Washer, Dryer, Utility Connections for Electric Range, Utility Connections for Electric Oven, Utility Connections for Electric Dryer
Laundry Bathroom - Half, First Floor, Washer Hookup
Exterior
Exterior Feature Porch - Enclosed
Garage Spaces 2.0
Community Features Walk/Jog Trails, Medical Facility, Bike Path, Highway Access
Utilities Available for Electric Range, for Electric Oven, for Electric Dryer, Washer Hookup
Roof Type Shingle
Total Parking Spaces 5
Garage Yes
Building
Lot Description Gentle Sloping
Foundation Concrete Perimeter
Sewer Private Sewer
Water Public
Others
Senior Community false
Acceptable Financing Contract
Listing Terms Contract
Read Less Info
Want to know what your home might be worth? Contact us for a FREE valuation!

Our team is ready to help you sell your home for the highest possible price ASAP
Bought with The Rogers / Melo Team • LAER Realty Partners



