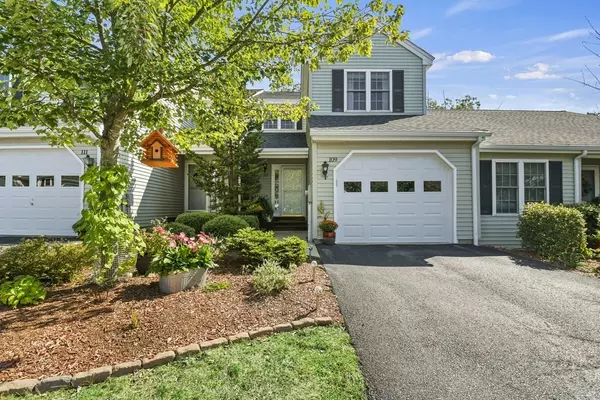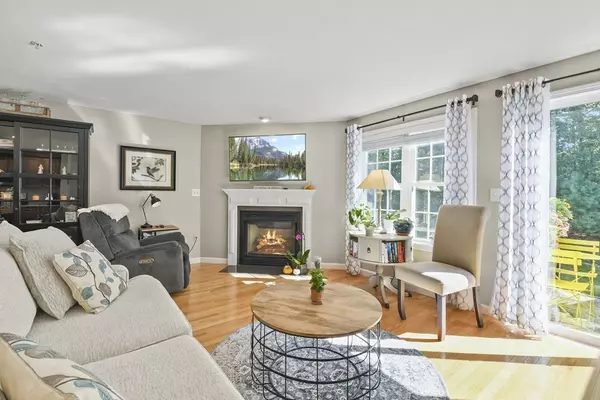For more information regarding the value of a property, please contact us for a free consultation.
Key Details
Sold Price $356,000
Property Type Condo
Sub Type Condominium
Listing Status Sold
Purchase Type For Sale
Square Footage 1,648 sqft
Price per Sqft $216
MLS Listing ID 73162579
Sold Date 11/06/23
Bedrooms 2
Full Baths 1
Half Baths 1
HOA Fees $234/mo
HOA Y/N true
Year Built 2006
Annual Tax Amount $3,790
Tax Year 2023
Property Description
Exceptional Bridle Cross Estates Townhome w/1 Car Garage. You'll be pleased to see all the Updates! Hardwood Floors thru-out the Main Level! Open Concept Living with many options for furniture placement! The Kitchen area offers a portable Center Island, Gorgeous Quartz counters and Tile Backsplash, Recessed Lights and SS Appliances! The LR/DR features a Gas Fireplace, Double Windows and a Slider to the Deck with direct access to the backyard! The HW continues up the stairs to the 2nd Floor Hallway and into the Primary BR. This Bedroom has been renovated with Barn Doors on the spacious closet and the addition of a pocket door leading directly into the bath. The full bath has a Double Cherry Vanity, Tile Floors, Crown Moulding, 4' Shower, Whirlpool Tub and private water closet. Convenient W/D on the 2nd Level. Inviting 2nd Bedroom with Cream Carpet, Large Closet and Double Windows! Hardwood Stairs to the finished lower level w/3rd zone of Heat/AC! New Insulated Garage Door! Mint!
Location
State MA
County Worcester
Zoning RA1
Direction Electric Ave to Rollstone Rd to Caspian Way
Rooms
Basement Y
Primary Bedroom Level Second
Kitchen Flooring - Hardwood, Dining Area, Countertops - Stone/Granite/Solid, Recessed Lighting, Stainless Steel Appliances, Gas Stove
Interior
Interior Features Closet, Recessed Lighting, Bonus Room
Heating Forced Air, Natural Gas
Cooling Central Air
Flooring Vinyl, Carpet, Hardwood, Flooring - Vinyl
Fireplaces Number 1
Fireplaces Type Living Room
Appliance Range, Dishwasher, Disposal, Microwave, Refrigerator, Washer, Dryer, Utility Connections for Gas Range, Utility Connections for Electric Dryer
Laundry Electric Dryer Hookup, Washer Hookup, Second Floor, In Unit
Exterior
Exterior Feature Deck, Rain Gutters
Garage Spaces 1.0
Community Features Public Transportation, Shopping, Park, Walk/Jog Trails, Golf
Utilities Available for Gas Range, for Electric Dryer, Washer Hookup
Roof Type Shingle
Total Parking Spaces 1
Garage Yes
Building
Story 3
Sewer Public Sewer
Water Public
Others
Pets Allowed Yes w/ Restrictions
Senior Community false
Read Less Info
Want to know what your home might be worth? Contact us for a FREE valuation!

Our team is ready to help you sell your home for the highest possible price ASAP
Bought with Kelly Feehan • Keller Williams Realty-Merrimack



