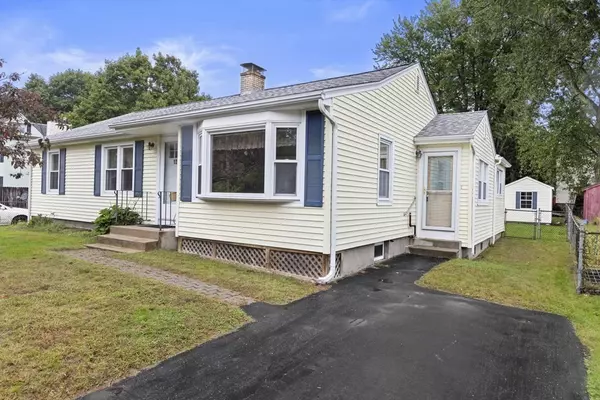For more information regarding the value of a property, please contact us for a free consultation.
Key Details
Sold Price $425,000
Property Type Single Family Home
Sub Type Single Family Residence
Listing Status Sold
Purchase Type For Sale
Square Footage 1,300 sqft
Price per Sqft $326
Subdivision College Hill
MLS Listing ID 73163797
Sold Date 11/03/23
Style Ranch
Bedrooms 3
Full Baths 1
HOA Y/N false
Year Built 1958
Annual Tax Amount $4,422
Tax Year 2023
Lot Size 7,840 Sqft
Acres 0.18
Property Description
College Hill/Auburn Line! A beautifully maintained ranch with 3 spacious bedrooms, and a 2 year old finished basement with fireplace and wet bar for extra room to play, work or just enjoy! Many updates include a new roof, updated bath, 200 amp service,refrigerator, washer,and shed. Another enjoyment is the 4 season sunroom overlooking a level backyard, sliders leading to a new deck and fenced in backyard. Open floorplan in Oak Kitchen granite counters /penninsula, with a dining room next to kitchen adjoining a spaciousl iving room with a bay picture window. Gleaming hardwoods in bedrooms (under carpet)in living room. Neutral in decor, ready to move in and enjoy the Fall and Holidays ahead in one of the most desirable cities in Massachusetts! Close to all major routes, Holy Cross campus a block away, and a Golf course a mile away. Join the celebrations in Worcester's new renaissance, shopping, restaurants and the Woo Sox at Polar Park ~ 1 yr AHS Home Warranty is included~It's time!
Location
State MA
County Worcester
Zoning RS-7
Direction GPS~ Holy Cross at College St up hill , for 1/4 mile or Upland to Manor to Pakachoag to College St
Rooms
Family Room Cedar Closet(s), Flooring - Laminate, Wet Bar, Exterior Access, Open Floorplan, Lighting - Overhead
Basement Full, Finished, Interior Entry, Bulkhead, Sump Pump, Radon Remediation System, Unfinished
Primary Bedroom Level First
Dining Room Ceiling Fan(s), Flooring - Hardwood
Kitchen []
Interior
Interior Features Slider, Sun Room, Central Vacuum, Wet Bar
Heating Baseboard, Electric Baseboard
Cooling Central Air
Flooring Tile, Carpet, Laminate, Hardwood, Flooring - Wall to Wall Carpet
Fireplaces Number 1
Fireplaces Type Family Room
Appliance Range, Dishwasher, Disposal, Microwave, Refrigerator, Washer, Dryer, Utility Connections for Electric Range, Utility Connections for Electric Dryer
Laundry Dryer Hookup - Electric, Washer Hookup, Flooring - Laminate, Electric Dryer Hookup, In Basement
Exterior
Exterior Feature Porch - Enclosed, Deck - Vinyl, Deck - Composite, Rain Gutters, Storage, Screens, Fenced Yard
Fence Fenced/Enclosed, Fenced
Pool []
Community Features Shopping, Park, Golf, Medical Facility, Conservation Area, Highway Access, House of Worship, Public School, University
Utilities Available for Electric Range, for Electric Dryer, Washer Hookup
Waterfront Description []
View []
Roof Type Shingle
Total Parking Spaces 3
Garage No
Building
Lot Description Cleared, Level
Foundation Concrete Perimeter, Block
Sewer Public Sewer
Water Public
Schools
Elementary Schools Heard
Middle Schools Sullivan
High Schools South High
Others
Pets Allowed []
Senior Community false
Acceptable Financing Contract
Listing Terms Contract
Special Listing Condition []
Read Less Info
Want to know what your home might be worth? Contact us for a FREE valuation!

Our team is ready to help you sell your home for the highest possible price ASAP
Bought with Diana Lannon • Advisors Living - Sudbury



