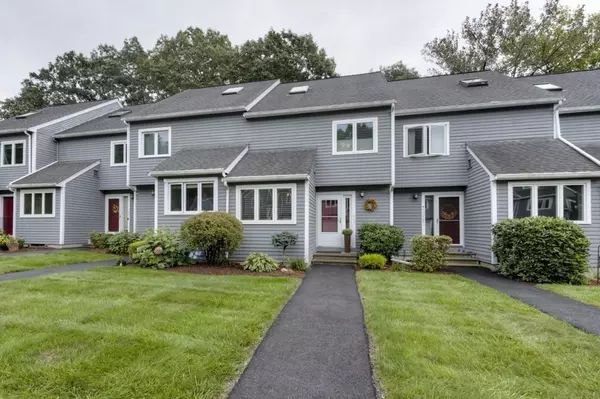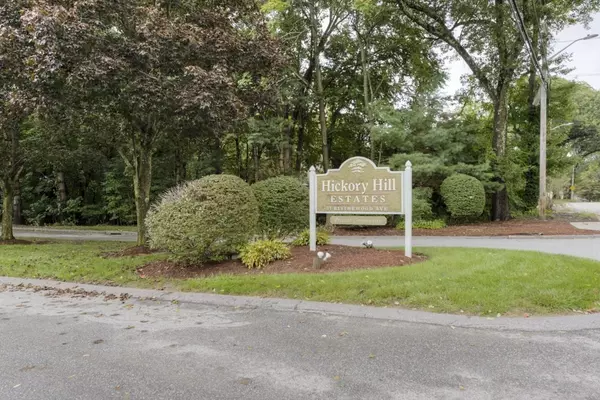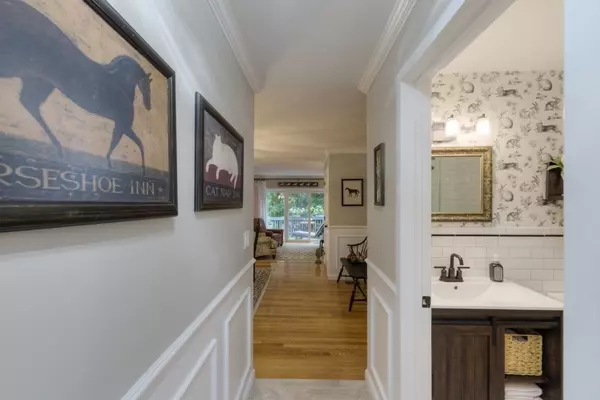For more information regarding the value of a property, please contact us for a free consultation.
Key Details
Sold Price $397,000
Property Type Condo
Sub Type Condominium
Listing Status Sold
Purchase Type For Sale
Square Footage 1,872 sqft
Price per Sqft $212
MLS Listing ID 73164603
Sold Date 11/03/23
Style []
Bedrooms 2
Full Baths 2
HOA Fees $364/mo
HOA Y/N true
Year Built 1984
Annual Tax Amount $3,616
Tax Year 2023
Property Description
Exquisitely remodeled and updated with a keen sense of custom style,you will be in awe walking through the front door! New HVAC system, freshly painted interior, gleaming hardwoods,new light fixtures,and plantation shutters to name a few. Fully applianced kitchen w/granite,new sink,tiled backsplash & dining area, full bath off, w/walk-in glass & tile shower w/new fixtures. Step into the dining room featuring picture frame molding that enters into a step down living room w/walnut strip inlay that leads to the ultimate private oasis w/deck where nature surrounds you! Two main bedrooms on 2nd fl. custom double closets in one and the other displaying a spacious walk-in closet. Second fl. bath features heated flooring,beautiful tile,tub & glass shower w/new fixtures,plumbing and just outside is your custom built linen closet. The walkup light-filled Bonus room is currently used by this visionary homeowner as place for ease & relaxation as well as a home office. Lovely home,prime location!
Location
State MA
County Worcester
Zoning RES
Direction Massassoit Rd to Blithewood, complex on left, Unit 2nd to last building. Parking in un-numbered spot
Rooms
Family Room []
Basement Y
Primary Bedroom Level Second
Dining Room Flooring - Hardwood
Kitchen Bathroom - Full, Flooring - Hardwood, Dining Area, Pantry, Countertops - Upgraded
Interior
Interior Features Vaulted Ceiling(s), Bonus Room
Heating Forced Air, Natural Gas
Cooling Central Air
Flooring Tile, Vinyl, Carpet, Hardwood, Flooring - Wall to Wall Carpet
Fireplaces Type []
Appliance Range, Dishwasher, Disposal, Microwave, Refrigerator, Utility Connections for Gas Range
Laundry In Unit
Exterior
Exterior Feature Deck
Garage Spaces 1.0
Fence []
Pool []
Community Features Public Transportation, Shopping, Park, Walk/Jog Trails, Highway Access, House of Worship, Public School, T-Station, University
Utilities Available for Gas Range
Waterfront Description Beach Front,Lake/Pond,1/2 to 1 Mile To Beach
View []
Roof Type Shingle
Total Parking Spaces 1
Garage Yes
Building
Lot Description []
Story 4
Foundation []
Sewer Public Sewer
Water Public
Others
Pets Allowed Yes w/ Restrictions
Senior Community false
Acceptable Financing []
Listing Terms []
Special Listing Condition []
Read Less Info
Want to know what your home might be worth? Contact us for a FREE valuation!

Our team is ready to help you sell your home for the highest possible price ASAP
Bought with Kevin Schumacher • Chinatti Realty Group, Inc.



