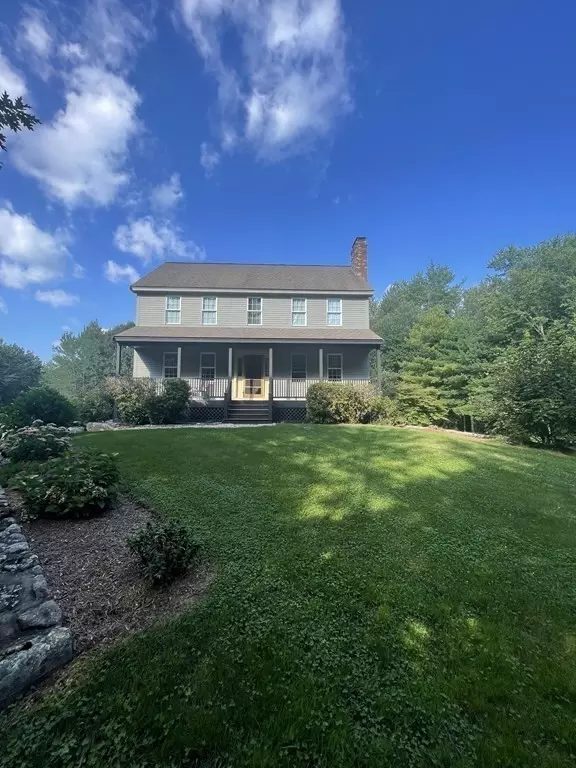For more information regarding the value of a property, please contact us for a free consultation.
Key Details
Sold Price $555,000
Property Type Single Family Home
Sub Type Single Family Residence
Listing Status Sold
Purchase Type For Sale
Square Footage 2,000 sqft
Price per Sqft $277
MLS Listing ID 73155382
Sold Date 11/03/23
Style Colonial
Bedrooms 3
Full Baths 2
Half Baths 1
HOA Y/N false
Year Built 2000
Annual Tax Amount $6,859
Tax Year 2023
Lot Size 3.000 Acres
Acres 3.0
Property Description
Offer deadline - All offers to be in by 9:00 AM the latest. 9/12/2023. Discover your dream home nestled on 3 acres of land offering the rare combination of privacy and tranquility while just a short drive away from local amenities. This 3-bedroom, 2.5-bath residence boasts a charming farmer's porch, heated sun room and deck, perfect for enjoying the upcoming fall weather. The thoughtfully designed first floor layout includes a half bath conveniently located just to the left as you enter the side door into the breezeway with a built-in storage bench. Opening up into the family room kitchen, dining area and living room with cozy fireplace. Upstairs the primary bedroom features not one, but two walk-in closets, providing ample space for your wardrobe as well as en-suite bathroom, ensuring privacy and comfort. The two additional bedrooms having access to the full bathroom at the top of the stairs. Partially finished walkout basement with wood burning stove.
Location
State MA
County Worcester
Zoning RR
Direction Wachusett Street to Peterson Street
Rooms
Family Room Flooring - Hardwood, Cable Hookup, Open Floorplan, Recessed Lighting
Basement Full, Finished, Walk-Out Access, Interior Entry, Concrete, Unfinished
Primary Bedroom Level Second
Dining Room Flooring - Hardwood, Window(s) - Bay/Bow/Box, Breakfast Bar / Nook, Recessed Lighting, Slider
Kitchen Flooring - Stone/Ceramic Tile, Open Floorplan, Recessed Lighting, Stainless Steel Appliances
Interior
Interior Features Cable Hookup, Recessed Lighting, Ceiling Fan(s), Slider, Bathroom - Half, Bonus Room, Sun Room, Foyer, Wired for Sound
Heating Central, Forced Air, Oil
Cooling Central Air, Dual
Flooring Tile, Carpet, Hardwood, Flooring - Wall to Wall Carpet, Flooring - Stone/Ceramic Tile
Fireplaces Number 1
Fireplaces Type Living Room
Appliance Range, Dishwasher, Microwave, Utility Connections for Electric Range, Utility Connections for Electric Dryer
Laundry Electric Dryer Hookup, Washer Hookup, In Basement
Exterior
Exterior Feature Porch, Deck - Wood, Storage, Screens, Outdoor Shower, Stone Wall
Fence []
Pool []
Community Features Park, Walk/Jog Trails, Golf, Bike Path, Public School
Utilities Available for Electric Range, for Electric Dryer, Washer Hookup
Waterfront Description []
View []
Roof Type Shingle
Total Parking Spaces 8
Garage No
Building
Lot Description Wooded, Easements, Cleared, Gentle Sloping
Foundation Concrete Perimeter
Sewer Private Sewer
Water Private
Others
Pets Allowed []
Senior Community false
Acceptable Financing Contract
Listing Terms Contract
Special Listing Condition []
Read Less Info
Want to know what your home might be worth? Contact us for a FREE valuation!

Our team is ready to help you sell your home for the highest possible price ASAP
Bought with Sylvie Lumumba • Cameron Prestige, LLC

