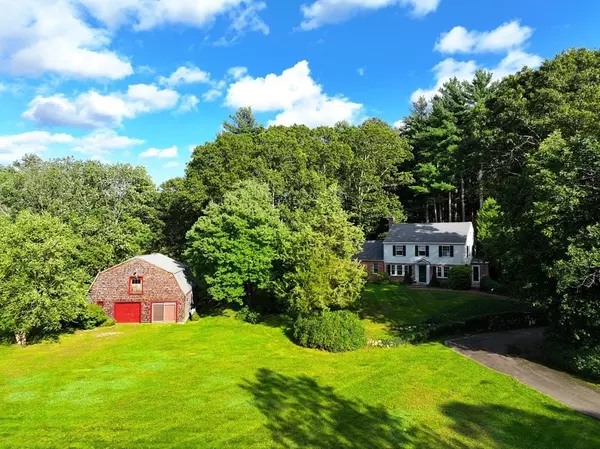For more information regarding the value of a property, please contact us for a free consultation.
Key Details
Sold Price $1,575,000
Property Type Single Family Home
Sub Type Single Family Residence
Listing Status Sold
Purchase Type For Sale
Square Footage 2,850 sqft
Price per Sqft $552
MLS Listing ID 73162237
Sold Date 11/03/23
Style Colonial
Bedrooms 4
Full Baths 2
Half Baths 1
HOA Y/N false
Year Built 1939
Annual Tax Amount $13,062
Tax Year 2023
Lot Size 1.590 Acres
Acres 1.59
Property Description
Idyllic New England setting with rustic two-story barn and meandering brook! A long, private drive leads to this classic, center entrance, brick front Colonial perfectly sited atop a gentle knoll overlooking expansive front lawn and adjacent, open fields. Warm and welcoming, the home features sunny, bright living areas, lovely hardwood floors and pride of ownership is evident throughout. A special highlight is the recent 2011 Great Room addition with its antique hand-hewn beams, cathedral ceiling, reclaimed cherry wood floor and floor-to-ceiling fireplace surrounded by custom cherry cabinetry. Beautiful French doors in the Great Room open to an awesome and spacious screened porch with private backyard views. The approx. 2,200sf barn is a great bonus and offers parking for 2+ vehicles and an unfinished office with heat, air and internet. The second floor is open presently providing great storage. May have potential for an accessory dwelling. A very special property! Acclaimed Schools!
Location
State MA
County Norfolk
Zoning R1
Direction Centre St. to Pine St.
Rooms
Family Room Cathedral Ceiling(s), Closet/Cabinets - Custom Built, Flooring - Hardwood, French Doors, Exterior Access, Lighting - Sconce, Lighting - Overhead
Basement Full, Garage Access, Concrete, Unfinished
Primary Bedroom Level Second
Dining Room Flooring - Hardwood, Window(s) - Bay/Bow/Box, Exterior Access, Recessed Lighting, Slider
Kitchen Flooring - Stone/Ceramic Tile, Countertops - Stone/Granite/Solid, Cabinets - Upgraded, Recessed Lighting, Stainless Steel Appliances
Interior
Interior Features Recessed Lighting, Archway, Study, Wired for Sound, High Speed Internet
Heating Steam, Oil, Ductless
Cooling Window Unit(s), Ductless
Flooring Tile, Carpet, Hardwood, Flooring - Hardwood
Fireplaces Number 2
Fireplaces Type Family Room, Living Room
Appliance Range, Dishwasher, Microwave, Refrigerator, Washer, Dryer, Utility Connections for Electric Range, Utility Connections for Electric Dryer
Laundry Electric Dryer Hookup, Lighting - Overhead, In Basement, Washer Hookup
Exterior
Exterior Feature Porch - Screened, Patio, Rain Gutters, Barn/Stable, Stone Wall
Garage Spaces 4.0
Fence []
Pool []
Community Features Tennis Court(s), Park, Walk/Jog Trails, Stable(s), Conservation Area, House of Worship, Private School, Public School
Utilities Available for Electric Range, for Electric Dryer, Washer Hookup
Waterfront Description Stream
View []
Roof Type Shingle
Total Parking Spaces 5
Garage Yes
Building
Lot Description Cleared, Gentle Sloping
Foundation Concrete Perimeter
Sewer Private Sewer
Water Private
Schools
Elementary Schools Chickering
Middle Schools Dover-Sherborn
High Schools Dover-Sherborn
Others
Pets Allowed []
Senior Community false
Acceptable Financing []
Listing Terms []
Special Listing Condition []
Read Less Info
Want to know what your home might be worth? Contact us for a FREE valuation!

Our team is ready to help you sell your home for the highest possible price ASAP
Bought with Anne M Kennedy • Coldwell Banker Realty - Newton



