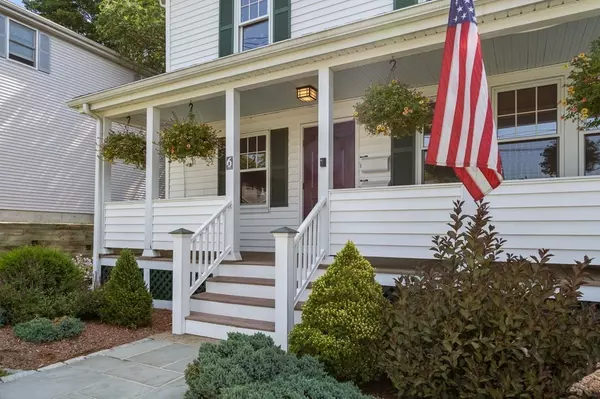For more information regarding the value of a property, please contact us for a free consultation.
Key Details
Sold Price $833,000
Property Type Multi-Family
Sub Type 2 Family - 2 Units Up/Down
Listing Status Sold
Purchase Type For Sale
Square Footage 2,394 sqft
Price per Sqft $347
MLS Listing ID 73151820
Sold Date 10/27/23
Bedrooms 5
Full Baths 2
Year Built 1940
Annual Tax Amount $7,143
Tax Year 2023
Lot Size 0.290 Acres
Acres 0.29
Property Description
Welcome to Danvers! 6 Beaver Park. is a beautifully maintained, two-family home ideally situated on a quiet street close to downtown, the Rail Trail, and major highways. Pride of ownership shines throughout this gorgeous home that has been occupied by the owner and extended family for over 25 years. Both units offer 2 bedrooms and 1 bath, central air, hardwood floors, and kitchens w/ granite counter-tops and stainless-steel appliances. The third floor has excellent expansion potential and a bonus room, ideal for a guest room or home office .There is no shortage of fabulous outdoor space in this home! Enjoy a cup of coffee from the spacious front porch, entertain friends on the large private back deck, or just relax in the huge, beautifully landscaped, fully fenced backyard. A two-car garage and large driveway offer plenty of parking. Whether you are looking for a multi generational home or an investment property, this home offers endless possibilities! Open Houses Sat.& Sun. 11-1
Location
State MA
County Essex
Zoning R1
Direction Maple St. to Beaver Park
Rooms
Basement Partially Finished
Interior
Interior Features Storage, Unit 1(Stone/Granite/Solid Counters, Bathroom with Shower Stall), Unit 2(Stone/Granite/Solid Counters, Bathroom With Tub & Shower), Unit 1 Rooms(Living Room, Dining Room, Kitchen), Unit 2 Rooms(Living Room, Dining Room, Kitchen)
Cooling Unit 1(Central Air), Unit 2(Central Air)
Flooring Wood, Hardwood, Unit 1(undefined), Unit 2(Hardwood Floors)
Appliance Unit 1(Range, Dishwasher, Disposal, Refrigerator, Washer, Dryer, Vent Hood), Unit 2(Range, Dishwasher, Disposal, Microwave, Refrigerator), Utility Connections for Gas Range
Exterior
Exterior Feature Porch, Deck - Composite, Professional Landscaping, Fenced Yard, Balcony/Deck
Garage Spaces 2.0
Fence Fenced/Enclosed, Fenced
Community Features Shopping, Park, Walk/Jog Trails, Medical Facility, Bike Path, Highway Access, House of Worship, Public School
Utilities Available for Gas Range
Roof Type Shingle
Total Parking Spaces 6
Garage Yes
Building
Lot Description Easements, Level
Story 3
Foundation Concrete Perimeter
Sewer Public Sewer
Water Public
Others
Senior Community false
Read Less Info
Want to know what your home might be worth? Contact us for a FREE valuation!

Our team is ready to help you sell your home for the highest possible price ASAP
Bought with Robin Martyn • Churchill Properties



