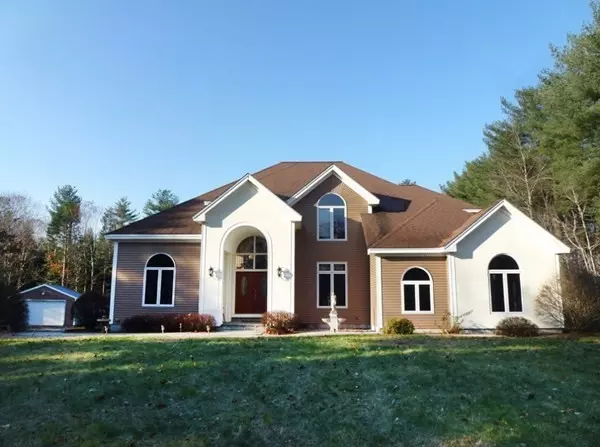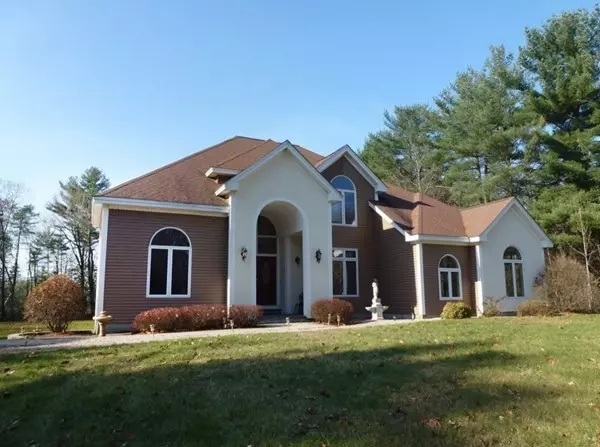For more information regarding the value of a property, please contact us for a free consultation.
Key Details
Sold Price $710,000
Property Type Single Family Home
Sub Type Single Family Residence
Listing Status Sold
Purchase Type For Sale
Square Footage 3,968 sqft
Price per Sqft $178
MLS Listing ID 73143272
Sold Date 10/20/23
Style Contemporary
Bedrooms 4
Full Baths 3
Half Baths 1
HOA Y/N false
Year Built 1999
Annual Tax Amount $13,070
Tax Year 2023
Lot Size 1.960 Acres
Acres 1.96
Property Description
Upon entering this spacious contemporary you'll be wowed. The large open foyer is bathed in sunlight and leads straight into the impressive living room with stone fireplace and floor-to-ceiling windows. The custom kitchen is a cooks dream, equipped with top-of-the-line SS Dacor appliances, and elegant breakfast nook w/ fireplace. Also on the main level is an arched dining room, office/bedroom, laundry, and tiled 1/2 bath. An indoor heated swimming pool provides year round enjoyment. The 2nd fl. boasts 4 bedrooms with 3 en suites. The large bright primary bedroom has a walk-in closet and spiral staircase that leads to you own exercise room. It's grand en suite has duel sinks, spa tub, tiled shower, bidet, and walk-in closet. This house features many upgrades including central vac, intercom/security system, surround sound throughout, irrigation, and partially finished walkout cellar with 3 car heated garage. Just an hour to Boston and minutes to Rt 2. Rare opportunity not to be missed.
Location
State MA
County Worcester
Zoning RB
Direction Rt 2W Ext 94 right on Depot, right on 2A, left S. Ashburnham Rd, right on Bragg Hill Rd > Willard Rd
Rooms
Basement Full, Partially Finished, Walk-Out Access, Interior Entry, Garage Access, Sump Pump, Concrete
Primary Bedroom Level Second
Dining Room Bathroom - Half, Flooring - Hardwood, Lighting - Pendant, Lighting - Overhead, Archway
Kitchen Ceiling Fan(s), Closet, Closet/Cabinets - Custom Built, Flooring - Stone/Ceramic Tile, Window(s) - Picture, Dining Area, Pantry, Countertops - Stone/Granite/Solid, Kitchen Island, Breakfast Bar / Nook, Cabinets - Upgraded, Cable Hookup, Exterior Access, High Speed Internet Hookup, Recessed Lighting, Stainless Steel Appliances, Pot Filler Faucet, Wine Chiller, Gas Stove, Lighting - Pendant
Interior
Interior Features Bathroom - Half, Cathedral Ceiling(s), Closet, Recessed Lighting, Lighting - Overhead, Archway, Cable Hookup, Slider, Entrance Foyer, Home Office, Exercise Room, Bathroom, Central Vacuum, Finish - Sheetrock, Wired for Sound, Internet Available - Broadband, Internet Available - Satellite
Heating Baseboard, Natural Gas
Cooling Central Air, None
Flooring Wood, Tile, Carpet, Hardwood, Flooring - Hardwood, Flooring - Stone/Ceramic Tile, Flooring - Wall to Wall Carpet
Fireplaces Number 2
Fireplaces Type Kitchen, Living Room
Appliance Range, Oven, Dishwasher, Microwave, Refrigerator, Water Treatment, Wine Refrigerator, ENERGY STAR Qualified Dryer, ENERGY STAR Qualified Washer, Range Hood, Plumbed For Ice Maker, Utility Connections for Gas Range, Utility Connections for Electric Oven, Utility Connections for Electric Dryer
Laundry Flooring - Stone/Ceramic Tile, Main Level, Electric Dryer Hookup, Washer Hookup, First Floor
Exterior
Exterior Feature Deck, Storage, Professional Landscaping, Decorative Lighting, Screens, Stone Wall
Garage Spaces 5.0
Pool Indoor
Community Features Shopping, Tennis Court(s), Park, Walk/Jog Trails, Stable(s), Golf, Medical Facility, Bike Path, Conservation Area, House of Worship, Private School, Public School, T-Station, University
Utilities Available for Gas Range, for Electric Oven, for Electric Dryer, Washer Hookup, Icemaker Connection
Roof Type Shingle
Total Parking Spaces 10
Garage Yes
Private Pool true
Building
Lot Description Cleared, Level
Foundation Concrete Perimeter
Sewer Private Sewer
Water Private
Schools
Elementary Schools J.R. Briggs
Middle Schools Overlook
High Schools Oakmont Rhs
Others
Senior Community false
Read Less Info
Want to know what your home might be worth? Contact us for a FREE valuation!

Our team is ready to help you sell your home for the highest possible price ASAP
Bought with Robert Fichtel • LAER Realty Partners



