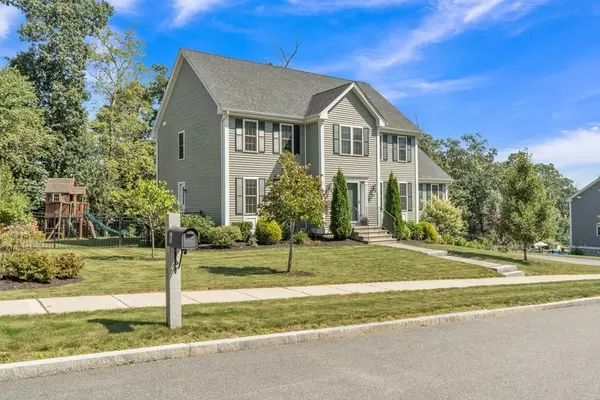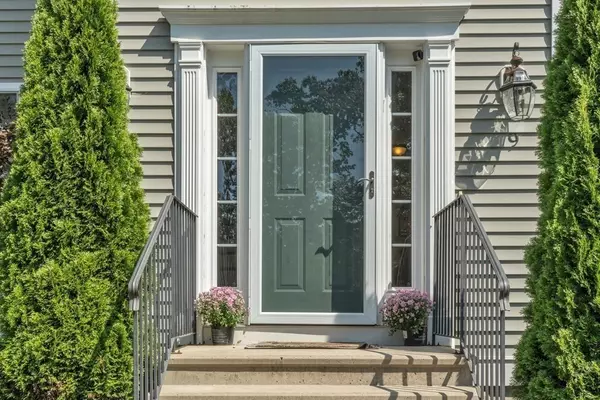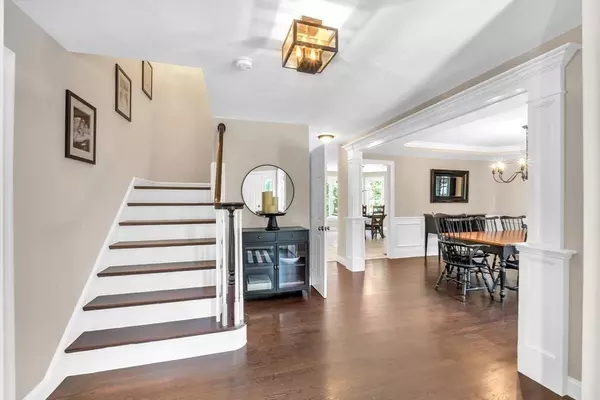For more information regarding the value of a property, please contact us for a free consultation.
Key Details
Sold Price $807,000
Property Type Single Family Home
Sub Type Single Family Residence
Listing Status Sold
Purchase Type For Sale
Square Footage 2,700 sqft
Price per Sqft $298
Subdivision Autumn Gate
MLS Listing ID 73159398
Sold Date 10/23/23
Style Colonial
Bedrooms 4
Full Baths 2
Half Baths 1
HOA Y/N false
Year Built 2015
Annual Tax Amount $8,692
Tax Year 2023
Lot Size 0.460 Acres
Acres 0.46
Property Description
MULTIPLE OFFERS! Best and Highest Due Tues 9/19 @9am. Greeted by gleaming hardwoods & an impeccable layout you will not know which room to call your favorite. The formal dining room will be the perfect host for parties, set below beautiful crown molding and an elegant tray ceiling. The open floor plan draws you into the back living portion of the home, boasting an oversized kitchen & dining area w/ unobstructed views into the cathedral living room, centered by a gas fireplace and access out on to the deck. Back to the Chef's domain, this young cabinet packed kitchen with granite counters, SS appliances and a breakfast bar will light up any discerning Entertainers eyes. The 2nd level hosts the 4 beds, the front to back primary suite complete w/ walk in closet, bath w/ jacuzzi tub and separate shower. On the opposite side 3 generous beds w/ ample closets conveniently sharing the 2nd full bath. Storage & space galore in the lower level. Large fenced back yard.
Location
State MA
County Worcester
Zoning R
Direction Rt146 to rt 122a to Millbury St to Autumn Gate - Please use GPS
Rooms
Family Room Vaulted Ceiling(s), Flooring - Hardwood, Balcony / Deck, Cable Hookup, Deck - Exterior, Exterior Access, Open Floorplan, Recessed Lighting
Basement Full, Partially Finished, Interior Entry, Garage Access, Concrete
Primary Bedroom Level Second
Dining Room Flooring - Hardwood, Chair Rail, Crown Molding
Kitchen Bathroom - Full, Flooring - Stone/Ceramic Tile, Dining Area, Countertops - Stone/Granite/Solid, Kitchen Island, Breakfast Bar / Nook, Exterior Access, Open Floorplan, Recessed Lighting, Stainless Steel Appliances
Interior
Interior Features Closet, Bonus Room, Foyer
Heating Forced Air, Natural Gas
Cooling Central Air
Flooring Tile, Carpet, Hardwood, Flooring - Hardwood
Fireplaces Number 1
Fireplaces Type Family Room
Appliance Range, Dishwasher, Microwave, Refrigerator, Utility Connections for Gas Range
Laundry Bathroom - Half, Flooring - Stone/Ceramic Tile, First Floor
Exterior
Exterior Feature Deck, Fenced Yard, Fruit Trees
Garage Spaces 2.0
Fence Fenced
Community Features Shopping, Park, Walk/Jog Trails, Stable(s), Golf, Conservation Area, Highway Access, House of Worship
Utilities Available for Gas Range
Roof Type Shingle
Total Parking Spaces 4
Garage Yes
Building
Lot Description Level
Foundation Concrete Perimeter
Sewer Public Sewer
Water Public
Architectural Style Colonial
Others
Senior Community false
Read Less Info
Want to know what your home might be worth? Contact us for a FREE valuation!

Our team is ready to help you sell your home for the highest possible price ASAP
Bought with The Balestracci Group • Lamacchia Realty, Inc.



