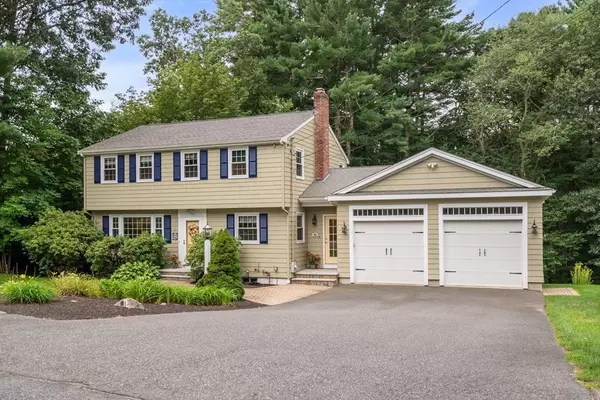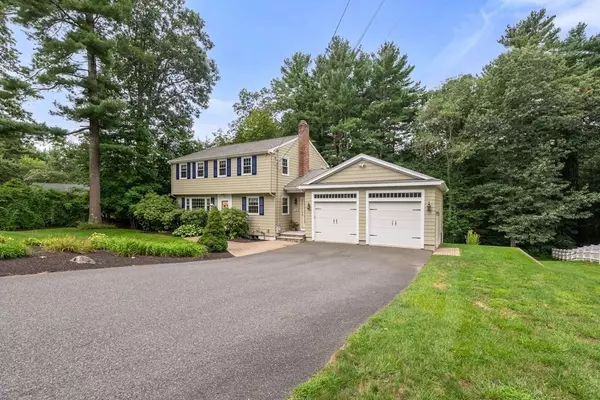For more information regarding the value of a property, please contact us for a free consultation.
Key Details
Sold Price $980,000
Property Type Single Family Home
Sub Type Single Family Residence
Listing Status Sold
Purchase Type For Sale
Square Footage 2,949 sqft
Price per Sqft $332
MLS Listing ID 73154889
Sold Date 10/19/23
Style Colonial
Bedrooms 4
Full Baths 2
HOA Y/N false
Year Built 1964
Annual Tax Amount $10,948
Tax Year 2023
Lot Size 0.510 Acres
Acres 0.51
Property Description
This handsome, expanded Garrison Colonial is the home & location (plenty of dogs, bikes, basketball hoops) for which you waited! A 4 bedroom, 2 full bath house, on 1/2 acre lot, 8/10 of a mile from Starbucks & Brothers, here find entertaining/living abundant space. Enter the first floor from the oversized, side entry 2 car garage, into the mudroom with coat closet, to full, updated bathroom- head right into the great room with its cathedral ceiling, ceiling fan, picture windows, large gas fireplace, & slider to a deck. From the great room, it's into the country kitchen with chair rail & breakfast bar, then the living room & dining rooms. Hardwood flooring abounds both on this & 2nd floor. Upstairs - 4 bedrooms, & a full renovated bathroom. The lower level is full of good space- media/exercise room, large laundry room, ample storage & a big playroom with walk out to the side yard. Great lawn. Laurel Drive is a wonderful, lightly traveled neighborhood, abutting conservation land.
Location
State MA
County Norfolk
Zoning RS
Direction Spring Street to Pine Grove to Laurel Drive
Rooms
Basement Full, Finished, Walk-Out Access, Interior Entry, Concrete
Primary Bedroom Level Second
Dining Room Flooring - Hardwood, Recessed Lighting
Kitchen Ceiling Fan(s), Flooring - Hardwood, Countertops - Stone/Granite/Solid, Countertops - Upgraded, French Doors, Chair Rail, Country Kitchen, Open Floorplan, Recessed Lighting, Pot Filler Faucet, Peninsula, Lighting - Pendant, Lighting - Overhead
Interior
Interior Features Cathedral Ceiling(s), Ceiling Fan(s), Open Floorplan, Recessed Lighting, Lighting - Overhead, Closet, High Speed Internet Hookup, Open Floor Plan, Closet - Walk-in, Great Room, Media Room, Play Room, Mud Room
Heating Central, Baseboard, Oil, Propane, Ductless, Fireplace(s)
Cooling Window Unit(s), Ductless
Flooring Tile, Carpet, Marble, Hardwood, Flooring - Wall to Wall Carpet, Flooring - Stone/Ceramic Tile
Fireplaces Number 2
Fireplaces Type Dining Room
Appliance Dishwasher, Disposal, Refrigerator, Washer, Dryer, Utility Connections for Electric Range, Utility Connections for Electric Dryer
Laundry Electric Dryer Hookup, Washer Hookup, In Basement
Exterior
Exterior Feature Deck - Composite, Rain Gutters, Storage, Professional Landscaping, Screens, Garden
Garage Spaces 2.0
Community Features Shopping, Park, Walk/Jog Trails, Conservation Area, Highway Access, House of Worship, Private School, Public School, Sidewalks
Utilities Available for Electric Range, for Electric Dryer, Washer Hookup
Roof Type Shingle
Total Parking Spaces 4
Garage Yes
Building
Foundation Concrete Perimeter
Sewer Public Sewer
Water Public
Architectural Style Colonial
Schools
High Schools Medfield
Others
Senior Community false
Read Less Info
Want to know what your home might be worth? Contact us for a FREE valuation!

Our team is ready to help you sell your home for the highest possible price ASAP
Bought with Christopher Boyson • RealtyVestors Real Estate LLC



