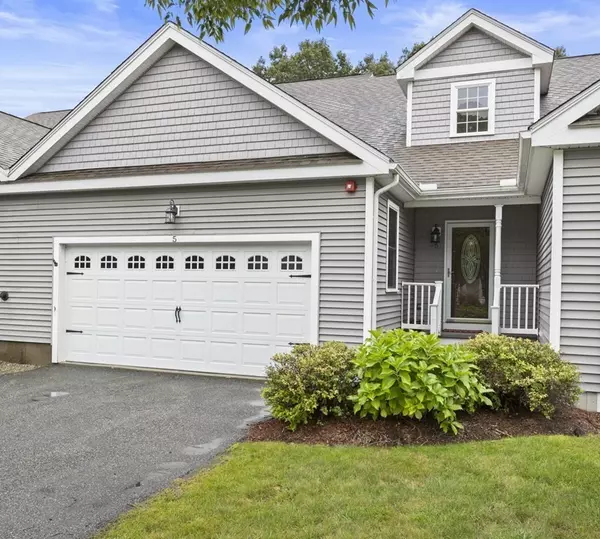For more information regarding the value of a property, please contact us for a free consultation.
Key Details
Sold Price $500,000
Property Type Condo
Sub Type Condominium
Listing Status Sold
Purchase Type For Sale
Square Footage 1,735 sqft
Price per Sqft $288
MLS Listing ID 73163781
Sold Date 10/18/23
Bedrooms 2
Full Baths 2
Half Baths 1
HOA Fees $316/mo
HOA Y/N true
Year Built 2011
Annual Tax Amount $5,059
Tax Year 2023
Property Description
Fall is here,so make this home yours in time for the Holidays! A long awaited resale in Brierly Pond Two,with sought-after first floor Main Suite. It's one of the region's desirable 55+ Communities. Focus on maintenance -free and upscale living, rather than taking care of a house! Custom upgraded features, neutral colors for your palette and decor, with custom cherry cabinetry, granite, hardwoods, wainscoting, cathedral ceiling with skylight, a loft area for family entertaining, home office, or media room, and a 2nd main ensuite on the second level for your guests; huge storage space in the basement. There is a serene back yard, with a wooded view abutting conservation land in a cul de sac location at Brierly Pond. It's the perfect floor plan for one level living and plenty of room for guests upstairs. Discover Millbury's " best kept secret" central location to all routes, Rts.I- 90, 290, 495, 146, 395 to CT. A one year Home Warranty included.Offer deadline:9/28/23,4:00 PM
Location
State MA
County Worcester
Area West Millbury
Zoning Res
Direction Rt. 146 to West Millbury Exit, to Beach St. to Horne Way to 5 Ashton La.
Rooms
Basement Y
Primary Bedroom Level First
Kitchen Skylight, Cathedral Ceiling(s), Closet/Cabinets - Custom Built, Flooring - Hardwood, Dining Area, Countertops - Stone/Granite/Solid, Kitchen Island, Cabinets - Upgraded, Exterior Access, High Speed Internet Hookup, Open Floorplan, Recessed Lighting, Slider, Stainless Steel Appliances, Lighting - Pendant
Interior
Interior Features Cathedral Ceiling(s), Closet, Wainscoting, Lighting - Overhead, Ceiling Fan(s), Cable Hookup, High Speed Internet Hookup, Entrance Foyer, Loft, High Speed Internet
Heating Forced Air, Natural Gas, Floor Furnace
Cooling Central Air
Flooring Tile, Carpet, Hardwood, Flooring - Wall to Wall Carpet
Appliance Range, Disposal, Microwave, Refrigerator, Washer, Dryer, ENERGY STAR Qualified Dishwasher, Plumbed For Ice Maker, Utility Connections for Gas Range, Utility Connections for Electric Dryer
Laundry Bathroom - Full, Flooring - Stone/Ceramic Tile, Electric Dryer Hookup, Washer Hookup, First Floor, In Unit
Exterior
Exterior Feature Deck, Deck - Composite, Patio, Screens, Rain Gutters, Professional Landscaping, Sprinkler System
Garage Spaces 2.0
Community Features Shopping, Walk/Jog Trails, Stable(s), Golf, Medical Facility, Laundromat, Bike Path, Conservation Area, Highway Access, House of Worship, Private School, Public School, Adult Community
Utilities Available for Gas Range, for Electric Dryer, Washer Hookup, Icemaker Connection
Roof Type Shingle
Total Parking Spaces 4
Garage Yes
Building
Story 3
Sewer Public Sewer
Water Public
Schools
Elementary Schools Elmwood/Shaw
Middle Schools Millbury
High Schools Millbury
Others
Pets Allowed Yes
Senior Community true
Acceptable Financing Contract
Listing Terms Contract
Read Less Info
Want to know what your home might be worth? Contact us for a FREE valuation!

Our team is ready to help you sell your home for the highest possible price ASAP
Bought with Lisa Saulnier • Keller Williams Realty North Central



