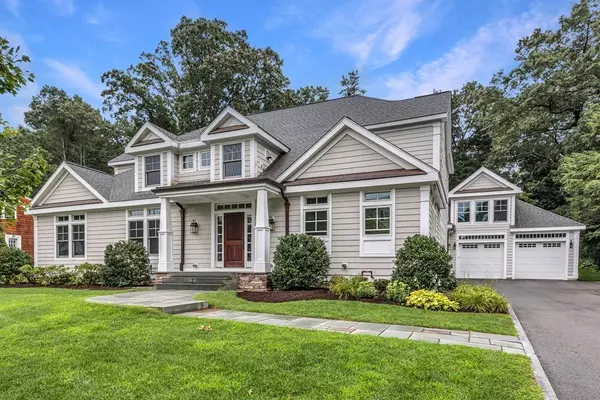For more information regarding the value of a property, please contact us for a free consultation.
Key Details
Sold Price $3,005,000
Property Type Single Family Home
Sub Type Single Family Residence
Listing Status Sold
Purchase Type For Sale
Square Footage 4,484 sqft
Price per Sqft $670
MLS Listing ID 73149256
Sold Date 10/16/23
Style Colonial, Contemporary
Bedrooms 5
Full Baths 4
Half Baths 3
HOA Y/N false
Year Built 2018
Annual Tax Amount $30,022
Tax Year 2023
Lot Size 0.740 Acres
Acres 0.74
Property Description
This custom craftsman-style home is sited on a 3/4 acre lot with gorgeous landscaped grounds within Wellesley's most convenient location. Masterfully designed & crafted by a renowned builder for his own home in 2018, it features bright, open & airy living spaces w/ high ceilings, oak flooring & top of the line systems. Incredible 1st floor features an open concept living/dining space w/ gas fireplace, designer white kitchen w/ high-end appliances, 2 first floor bedroom suites w/ marble baths, 2 offices, oversized pantry/laundry w/ custom cabinetry & big mudroom. 2nd floor features a gorgeous family room with cathedral ceiling, 3 ensuite bedrooms & a big cedar closet. Radiant heat throughout, home automation systems w/ sound, etc. LL has good ceiling high for possible expansion. Automobile collectors will love the oversized four-car garage w/ heat, ac, & half bath. The back yard is a truly a private oasis. Ideally located just minutes to Linden Sq, train, restaurants, shops & schools!
Location
State MA
County Norfolk
Zoning SR10
Direction Oak to ivy to Pleasant
Rooms
Family Room Cathedral Ceiling(s), Ceiling Fan(s), Flooring - Hardwood, Window(s) - Picture
Basement Full, Sump Pump, Concrete
Primary Bedroom Level Main, First
Dining Room Flooring - Hardwood, Recessed Lighting
Kitchen Flooring - Hardwood, Countertops - Stone/Granite/Solid, Kitchen Island, Cabinets - Upgraded, Stainless Steel Appliances
Interior
Interior Features Recessed Lighting, Bathroom - Half, Bathroom - Full, Home Office, Bathroom, Central Vacuum, Wired for Sound, Internet Available - DSL
Heating Central, Radiant, Natural Gas, Electric
Cooling Central Air
Flooring Marble, Hardwood, Flooring - Hardwood
Fireplaces Number 1
Fireplaces Type Living Room
Appliance Range, Oven, Dishwasher, Disposal, Microwave, Refrigerator, Freezer, Washer, Dryer, Water Treatment, Utility Connections for Gas Range
Laundry Closet/Cabinets - Custom Built, Pantry, Electric Dryer Hookup, Recessed Lighting, First Floor
Exterior
Exterior Feature Deck - Composite, Patio, Professional Landscaping, Sprinkler System
Garage Spaces 4.0
Community Features Public Transportation, Shopping, Private School, Public School, T-Station
Utilities Available for Gas Range
Roof Type Shingle
Total Parking Spaces 4
Garage Yes
Building
Lot Description Sloped
Foundation Concrete Perimeter
Sewer Public Sewer
Water Public
Architectural Style Colonial, Contemporary
Others
Senior Community false
Read Less Info
Want to know what your home might be worth? Contact us for a FREE valuation!

Our team is ready to help you sell your home for the highest possible price ASAP
Bought with Carol Fontana • RE/MAX Andrew Realty Services



