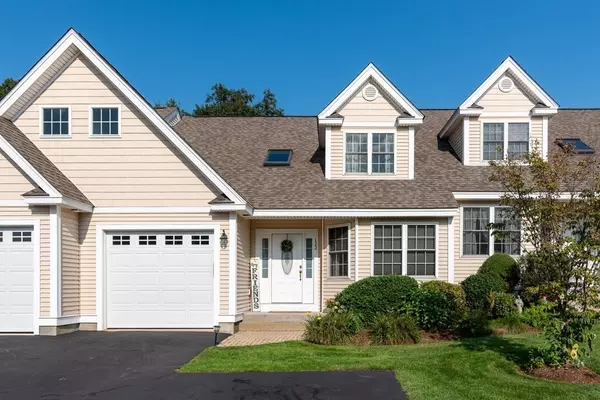For more information regarding the value of a property, please contact us for a free consultation.
Key Details
Sold Price $400,000
Property Type Condo
Sub Type Condominium
Listing Status Sold
Purchase Type For Sale
Square Footage 1,890 sqft
Price per Sqft $211
MLS Listing ID 73152450
Sold Date 10/16/23
Bedrooms 3
Full Baths 2
Half Baths 1
HOA Fees $400
HOA Y/N true
Year Built 2006
Annual Tax Amount $4,567
Tax Year 2023
Property Description
**New Photos** Move-in ready townhome in this sought after complex! This lovely 3 bed/2.5 bath, 2 level unit has hardwood floors throughout the first floor and tile in the baths. The cabinet packed kitchen with stainless steel appliances has room for everything! The dining room is open to the large, vaulted living room with 2 skylights and slider to the private deck overlooking a wooded backyard. A marble enclosed gas fireplace invites you to sit awhile and relax with your favorite beverage. Completing the first floor is a 1/2 bath and laundry. The second floor are two large bedrooms, another full bath, a large walk-in closet and an open area mezzanine overlooking the living room and can be used as an office space or play area. Recent updates are two high-end ceiling fans, a chair height toilet and recent paint. The large basement is waiting for your ideas to finish, and all the outer walls have been insulated so you can use it in the winter for indoor play. Welcome Home!
Location
State MA
County Worcester
Zoning RES
Direction Rt 122 to Linwood St, turn left on Carrington Ln
Rooms
Basement Y
Primary Bedroom Level First
Dining Room Flooring - Hardwood
Kitchen Flooring - Hardwood, Recessed Lighting, Stainless Steel Appliances
Interior
Interior Features Internet Available - Broadband
Heating Forced Air, Natural Gas
Cooling Central Air
Flooring Wood, Tile, Carpet
Fireplaces Number 1
Appliance Range, Dishwasher, Disposal, Microwave, Refrigerator, Washer, Dryer, Plumbed For Ice Maker, Utility Connections for Gas Range, Utility Connections for Electric Dryer
Laundry First Floor, In Unit, Washer Hookup
Exterior
Exterior Feature Deck - Wood
Garage Spaces 1.0
Utilities Available for Gas Range, for Electric Dryer, Washer Hookup, Icemaker Connection
Roof Type Shingle
Total Parking Spaces 3
Garage Yes
Building
Story 2
Sewer Public Sewer
Water Public
Schools
High Schools Uxbridge
Others
Pets Allowed Yes w/ Restrictions
Senior Community false
Read Less Info
Want to know what your home might be worth? Contact us for a FREE valuation!

Our team is ready to help you sell your home for the highest possible price ASAP
Bought with Robyn and Sean Sold My House Team • Suburban Lifestyle Real Estate



