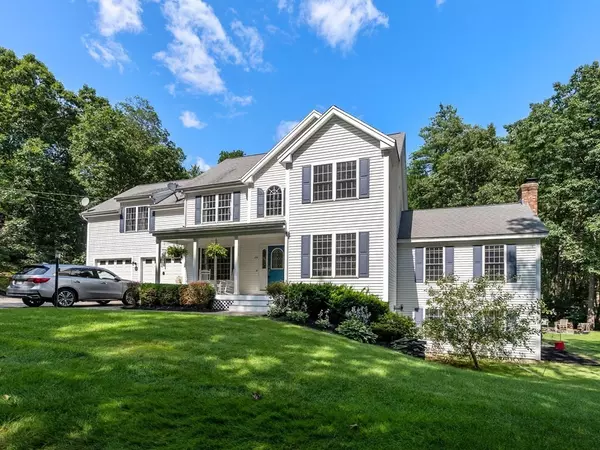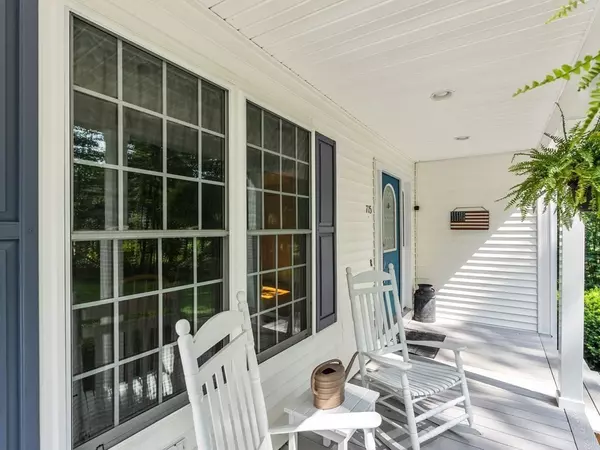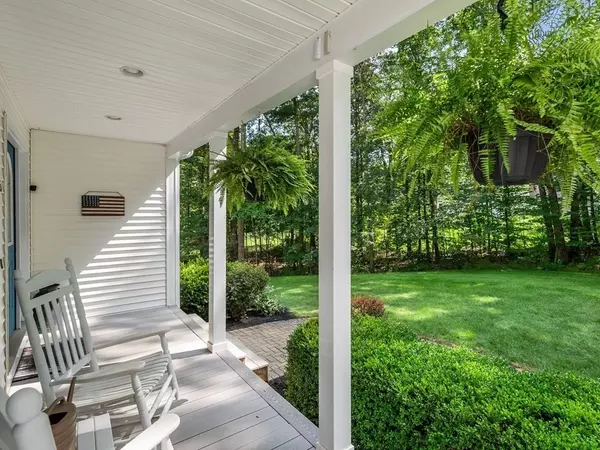For more information regarding the value of a property, please contact us for a free consultation.
Key Details
Sold Price $718,000
Property Type Single Family Home
Sub Type Single Family Residence
Listing Status Sold
Purchase Type For Sale
Square Footage 3,627 sqft
Price per Sqft $197
MLS Listing ID 73144228
Sold Date 10/13/23
Style Colonial
Bedrooms 4
Full Baths 2
Half Baths 2
HOA Y/N false
Year Built 2002
Annual Tax Amount $8,472
Tax Year 2023
Lot Size 4.500 Acres
Acres 4.5
Property Description
Nestled in a quiet street, this young colonial in Lunenburg has been lovingly updated and is turn-key ready for you! This home offers 3 full floors of living space, with 3 distinct yards surrounded by picturesque conservation land. On the first floor, a grand foyer welcomes you, connecting a formal dining room, bright office space, chef's kitchen w/top-end appliances (including a rare sparkling water fridge!) & large island perfect for hosting. Eat-in kitchen and adjacent great room with high ceilings is perfect for all seasons. Downstairs, you'll find a finished walk-out basement that could be easily converted into an in-law apartment, w/half bath plumbed for a shower, kitchenette, 2 large living rooms, an office, and a workshop. Upstairs, you'll find generous bedrooms, laundry, and the massive primary suite w/cathedral ceilings, walk-in-closet, and spacious en-suite full bathroom w/soaking tub. Outside, a large deck connects the gardens and fenced in yard, overlooking lush greenery!
Location
State MA
County Worcester
Zoning O
Direction use GPS
Rooms
Basement Full, Partially Finished, Walk-Out Access, Interior Entry, Radon Remediation System, Concrete
Primary Bedroom Level Second
Dining Room Flooring - Wood, Window(s) - Bay/Bow/Box, Lighting - Overhead, Crown Molding
Kitchen Flooring - Stone/Ceramic Tile, Dining Area, Countertops - Stone/Granite/Solid, Kitchen Island, Breakfast Bar / Nook, Exterior Access, Open Floorplan, Recessed Lighting, Stainless Steel Appliances
Interior
Interior Features Closet, Recessed Lighting, Wet bar, Bathroom - Half, Home Office, Foyer, Media Room, Bonus Room, Game Room, Bathroom
Heating Forced Air, Oil, Fireplace
Cooling Central Air, Dual
Flooring Wood, Tile, Carpet, Flooring - Hardwood, Flooring - Wall to Wall Carpet
Fireplaces Number 1
Fireplaces Type Living Room
Appliance Microwave, Water Treatment, ENERGY STAR Qualified Refrigerator, ENERGY STAR Qualified Dryer, ENERGY STAR Qualified Dishwasher, ENERGY STAR Qualified Washer, Range - ENERGY STAR
Laundry Second Floor
Exterior
Exterior Feature Porch, Deck
Garage Spaces 2.0
Community Features Shopping, Tennis Court(s), Park, Walk/Jog Trails, Stable(s), Golf, Medical Facility
Roof Type Shingle
Total Parking Spaces 8
Garage Yes
Building
Lot Description Wooded
Foundation Concrete Perimeter
Sewer Private Sewer
Water Private
Others
Senior Community false
Read Less Info
Want to know what your home might be worth? Contact us for a FREE valuation!

Our team is ready to help you sell your home for the highest possible price ASAP
Bought with Nancy Moran • Realty Vision



