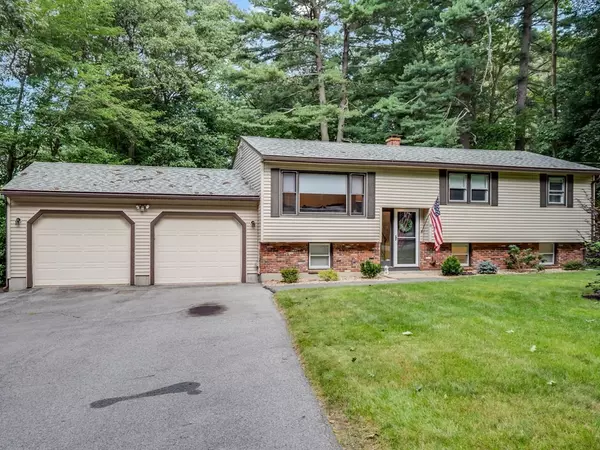For more information regarding the value of a property, please contact us for a free consultation.
Key Details
Sold Price $605,000
Property Type Single Family Home
Sub Type Single Family Residence
Listing Status Sold
Purchase Type For Sale
Square Footage 1,498 sqft
Price per Sqft $403
MLS Listing ID 73149091
Sold Date 10/12/23
Bedrooms 3
Full Baths 1
Half Baths 1
HOA Y/N false
Year Built 1965
Annual Tax Amount $5,798
Tax Year 2023
Lot Size 0.690 Acres
Acres 0.69
Property Description
Welcome to this immaculate, 3-4 bedroom, split entry home situated on a spacious .69-acre, level lot in a double cul-de-sac neighborhood! This home offers privacy and convenience. Routes 3 and 495 are close by and the North Billerica train station is approx 1/4 mile away. You'll also find shopping, banking, coffee shops and more near by! The Hajjar Elementary School is approx 1 mile away. The recently updated lower level offers a great family room and office/4th bedroom which has brand new carpet. The bathrooms have been updated, adding to the overall appeal. The kitchen offers new flooring and sliders from the dining area to the deck. Hardwood stairs, hall, living room, and 3 bedrooms! You'll find plenty of recessed lighting throughout the home. The oversized 2-car garage provides ample space for parking and storage. Plenty of parking in the large driveway. Gas utilities, town water and sewer, central air! Offer deadline August 20 at 5 pm.
Location
State MA
County Middlesex
Zoning 3
Direction Billerica Ave to Hickory Lane
Rooms
Family Room Flooring - Wall to Wall Carpet, Recessed Lighting
Basement Full, Finished, Interior Entry, Sump Pump
Primary Bedroom Level First
Kitchen Flooring - Laminate, Dining Area, Balcony / Deck, Recessed Lighting, Peninsula
Interior
Interior Features Closet, Recessed Lighting, Home Office
Heating Forced Air, Natural Gas
Cooling Central Air
Flooring Tile, Carpet, Hardwood, Wood Laminate, Flooring - Wall to Wall Carpet
Appliance Range, Dishwasher, Refrigerator, Utility Connections for Gas Range, Utility Connections for Gas Dryer
Laundry In Basement, Washer Hookup
Exterior
Exterior Feature Deck, Rain Gutters, Screens
Garage Spaces 2.0
Community Features Public Transportation, Shopping, Walk/Jog Trails, Medical Facility, Laundromat, Highway Access, House of Worship, Public School, University
Utilities Available for Gas Range, for Gas Dryer, Washer Hookup
Roof Type Shingle
Total Parking Spaces 6
Garage Yes
Building
Lot Description Wooded, Level
Foundation Concrete Perimeter
Sewer Public Sewer
Water Public
Schools
Elementary Schools Hajjar
Middle Schools Marshall
High Schools Bmhs, Shawsheen
Others
Senior Community false
Acceptable Financing Contract
Listing Terms Contract
Read Less Info
Want to know what your home might be worth? Contact us for a FREE valuation!

Our team is ready to help you sell your home for the highest possible price ASAP
Bought with Cook and Company Real Estate Team • LAER Realty Partners



