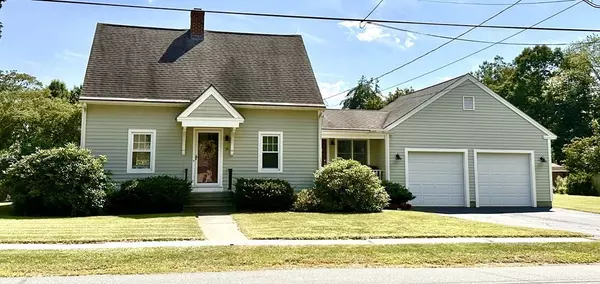For more information regarding the value of a property, please contact us for a free consultation.
Key Details
Sold Price $476,000
Property Type Single Family Home
Sub Type Single Family Residence
Listing Status Sold
Purchase Type For Sale
Square Footage 2,085 sqft
Price per Sqft $228
MLS Listing ID 73145704
Sold Date 10/11/23
Style Cape
Bedrooms 4
Full Baths 2
Half Baths 1
HOA Y/N false
Year Built 1943
Annual Tax Amount $7,530
Tax Year 2023
Lot Size 0.390 Acres
Acres 0.39
Property Description
Pristine and move-in ready, this 1940's Cape is one of the original houses on the street, built by Ferrante himself. Completely updated over the years, from new Hardiplank siding, replacement windows, new heating system in 2008, oversized 2 car garage with work space and so much more. The first floor features a formal living room with fireplace, family room with sliders out to the back yard, well equipped kitchen at the center, and a 1st floor bedroom/office. The 1st floor laundry is located in an oversized 1/2 bath, and the new deck off the dining room has steps down to a patio and a place for grilling. On the 2nd floor you will find 3 additional bedrooms including the primary suite with full bath and cathedral ceilings. The basement is large and dry with numerous shelves for storage, a finished area that was used as a music recording space and now workout rooms. The house was completely insulated with blown in cellulose in 2017, it is very well maintained and ready for its new owners
Location
State MA
County Franklin
Zoning RA
Direction High Street To Ferrante
Rooms
Family Room Flooring - Vinyl
Basement Full, Partially Finished, Interior Entry, Bulkhead, Concrete
Primary Bedroom Level Second
Dining Room Cathedral Ceiling(s), Flooring - Stone/Ceramic Tile, Deck - Exterior, Exterior Access
Kitchen Flooring - Stone/Ceramic Tile, Countertops - Upgraded, Breakfast Bar / Nook, Lighting - Pendant
Interior
Interior Features Central Vacuum, Internet Available - Broadband
Heating Central, Forced Air, Natural Gas
Cooling Window Unit(s), Whole House Fan
Flooring Wood, Tile, Vinyl
Fireplaces Number 1
Fireplaces Type Living Room
Appliance Range, Dishwasher, Refrigerator, Washer, Dryer, Utility Connections for Electric Range, Utility Connections for Gas Dryer
Laundry Bathroom - Half, Laundry Closet, Gas Dryer Hookup, Washer Hookup, First Floor
Exterior
Exterior Feature Porch, Deck, Deck - Composite, Patio, Rain Gutters, Storage, Fenced Yard
Garage Spaces 2.0
Fence Fenced/Enclosed, Fenced
Community Features Public Transportation, Shopping, Pool, Tennis Court(s), Park, Walk/Jog Trails, Stable(s), Golf, Medical Facility, Laundromat, Conservation Area, Highway Access, House of Worship, Private School, Public School, T-Station, University, Sidewalks
Utilities Available for Electric Range, for Gas Dryer, Washer Hookup
Roof Type Shingle
Total Parking Spaces 4
Garage Yes
Building
Lot Description Level
Foundation Concrete Perimeter, Block
Sewer Public Sewer
Water Public
Others
Senior Community false
Read Less Info
Want to know what your home might be worth? Contact us for a FREE valuation!

Our team is ready to help you sell your home for the highest possible price ASAP
Bought with Herbert Butzke • William Pitt Sotheby's International Realty



