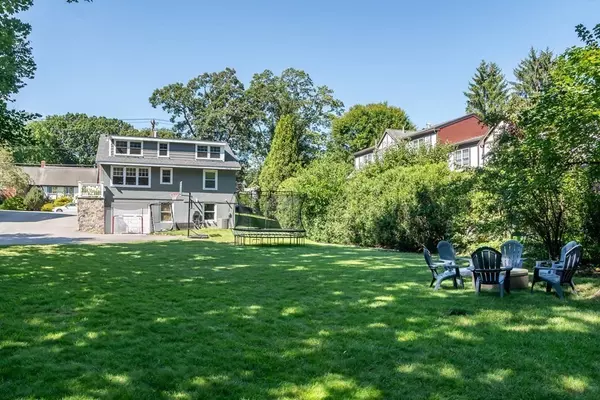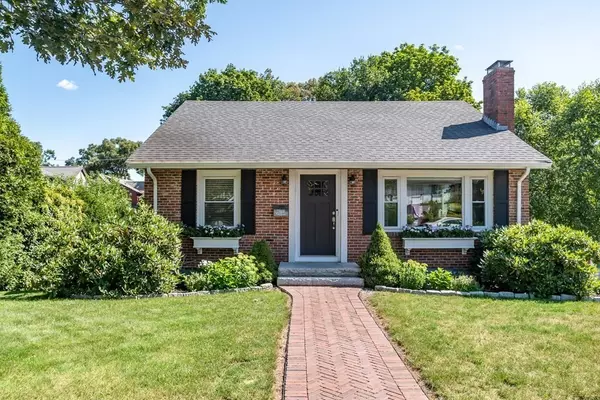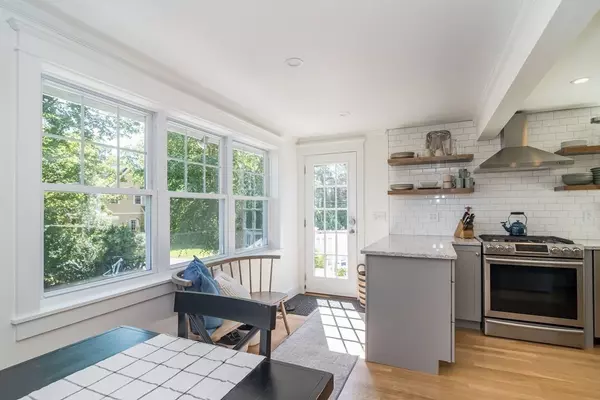For more information regarding the value of a property, please contact us for a free consultation.
Key Details
Sold Price $1,600,000
Property Type Single Family Home
Sub Type Single Family Residence
Listing Status Sold
Purchase Type For Sale
Square Footage 1,790 sqft
Price per Sqft $893
MLS Listing ID 73144429
Sold Date 10/06/23
Style Cape
Bedrooms 3
Full Baths 2
HOA Y/N false
Year Built 1952
Annual Tax Amount $10,374
Tax Year 2023
Lot Size 0.520 Acres
Acres 0.52
Property Description
This unique in-town property offers great opportunity on many levels. Set on more than 22,000 SF with two combined lots, the yard is one of a kind. The Cape style home offers a first floor main bedroom. It is meticulously renovated with a sparkling kitchen finished with quartz counters, updated cabinetry, stainless appliances and wood accents. Each of the bathrooms offer the same on trend design with fresh tile choices and fixtures. There are hardwoods throughout, updated utilities plus expansion potential. This offering is conveniently located just steps from Sprague School, the turf/playing fields, WMS, and all of the shops at Linden Square! A short walk to the train and easy access to major routes. This parcel sits in a general residence zone and offers great possibilities for development as well.
Location
State MA
County Norfolk
Zoning GR
Direction Linden Street to Westerly Street to Oak Street
Rooms
Basement Full
Primary Bedroom Level First
Dining Room Flooring - Hardwood
Kitchen Flooring - Hardwood, Dining Area, Pantry, Countertops - Stone/Granite/Solid, Breakfast Bar / Nook, Recessed Lighting, Remodeled, Stainless Steel Appliances, Crown Molding
Interior
Interior Features Recessed Lighting, Office, Play Room
Heating Forced Air, Natural Gas
Cooling Central Air
Flooring Wood, Tile, Flooring - Hardwood, Flooring - Vinyl
Fireplaces Number 2
Fireplaces Type Living Room
Appliance Range, Dishwasher, Disposal, Refrigerator
Laundry In Basement
Exterior
Garage Spaces 1.0
Community Features Public Transportation, Shopping, Pool, Park, Walk/Jog Trails, Medical Facility, Laundromat, Conservation Area, Highway Access, House of Worship, Private School, Public School, T-Station, University
Roof Type Shingle
Total Parking Spaces 4
Garage Yes
Building
Lot Description Wooded, Additional Land Avail., Level
Foundation Concrete Perimeter
Sewer Public Sewer
Water Public
Architectural Style Cape
Schools
Elementary Schools Wellesley
Middle Schools Wellesley
High Schools Wellesley
Others
Senior Community false
Read Less Info
Want to know what your home might be worth? Contact us for a FREE valuation!

Our team is ready to help you sell your home for the highest possible price ASAP
Bought with Dillon Brennan • Dillon Brennan Realty



