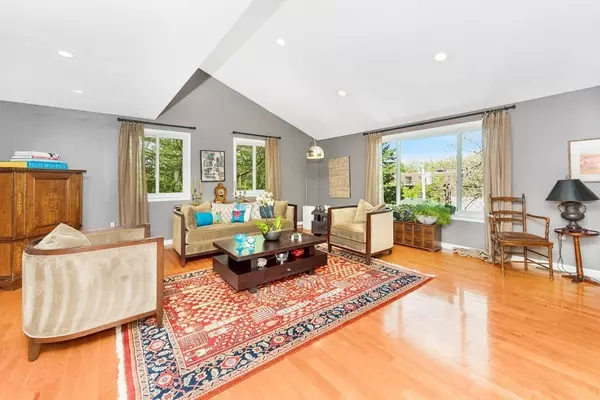For more information regarding the value of a property, please contact us for a free consultation.
Key Details
Sold Price $1,185,000
Property Type Single Family Home
Sub Type Single Family Residence
Listing Status Sold
Purchase Type For Sale
Square Footage 2,309 sqft
Price per Sqft $513
MLS Listing ID 73117687
Sold Date 10/04/23
Style Colonial, Contemporary
Bedrooms 3
Full Baths 2
Half Baths 1
HOA Y/N false
Year Built 1987
Annual Tax Amount $11,908
Tax Year 2023
Lot Size 10,018 Sqft
Acres 0.23
Property Description
An incredible opportunity to own this meticulously maintained Contemporary Colonial in Wellesley. This spacious 3 bed, 2 full bath, & 1 half bath home has brand new replacement windows to let in natural light. The renovated kitchen has Neolith countertops, marble floor, breakfast bar, vent hood, Bosch stainless steel range, double oven & dishwasher, stainless fridge & microwave. The family room has a beautiful wood burning fireplace, and sliding doors with access to a spacious new composite deck perfect for grilling & entertaining, a fenced in landscaped yard and a storage shed. The large living room has half-vaulted ceiling. Formal dining room with Skylight. There is a half bath, and a spacious Den/Office/TV room at this level. The second floor offers 3 bedrooms, and 2 full baths & laundry. The 2 full baths were recently renovated. Master bed has a walk-in closet, and a master bath. Two car garage with fully heated driveway. Easy access to Wellesley Hill shops, Rt. 9, & I-95.
Location
State MA
County Norfolk
Zoning SRD10
Direction Washington St. (Rt. 16) to Walnut St. to Cedar St. to River Ridge Rd.
Rooms
Family Room Flooring - Hardwood, Deck - Exterior, Recessed Lighting
Basement Full, Finished, Interior Entry, Garage Access, Radon Remediation System
Primary Bedroom Level Second
Dining Room Skylight, Flooring - Hardwood, Window(s) - Picture, Deck - Exterior, Recessed Lighting
Kitchen Flooring - Marble, Window(s) - Picture, Countertops - Stone/Granite/Solid, Breakfast Bar / Nook, Cabinets - Upgraded, Stainless Steel Appliances
Interior
Interior Features Recessed Lighting, Closet/Cabinets - Custom Built, Den, Play Room
Heating Central, Forced Air, Oil
Cooling Central Air
Flooring Wood, Tile, Marble, Flooring - Hardwood
Fireplaces Number 1
Fireplaces Type Family Room
Appliance Range, Oven, Dishwasher, Disposal, Microwave, Refrigerator, Washer, Dryer, Range Hood, Utility Connections for Electric Range, Utility Connections for Electric Oven, Utility Connections for Electric Dryer
Laundry Second Floor, Washer Hookup
Exterior
Exterior Feature Deck, Rain Gutters, Storage, Professional Landscaping, Sprinkler System, Screens, Fenced Yard
Garage Spaces 2.0
Fence Fenced
Community Features Public Transportation, Shopping, Park, Walk/Jog Trails, Medical Facility, Highway Access, Public School
Utilities Available for Electric Range, for Electric Oven, for Electric Dryer, Washer Hookup
Roof Type Shingle
Total Parking Spaces 2
Garage Yes
Building
Foundation Concrete Perimeter
Sewer Public Sewer
Water Public
Architectural Style Colonial, Contemporary
Schools
Elementary Schools Schofield
Middle Schools Wms
High Schools Whs
Others
Senior Community false
Acceptable Financing Contract
Listing Terms Contract
Read Less Info
Want to know what your home might be worth? Contact us for a FREE valuation!

Our team is ready to help you sell your home for the highest possible price ASAP
Bought with The Janovitz-Tse Team • Compass



