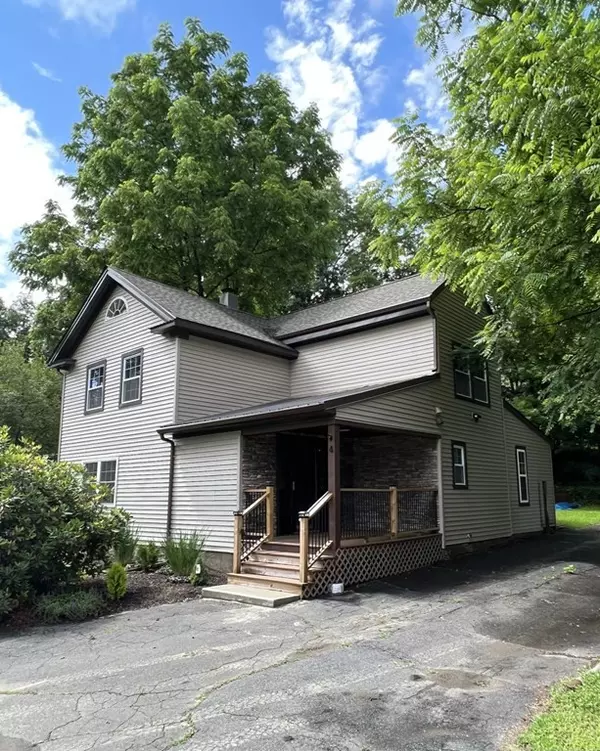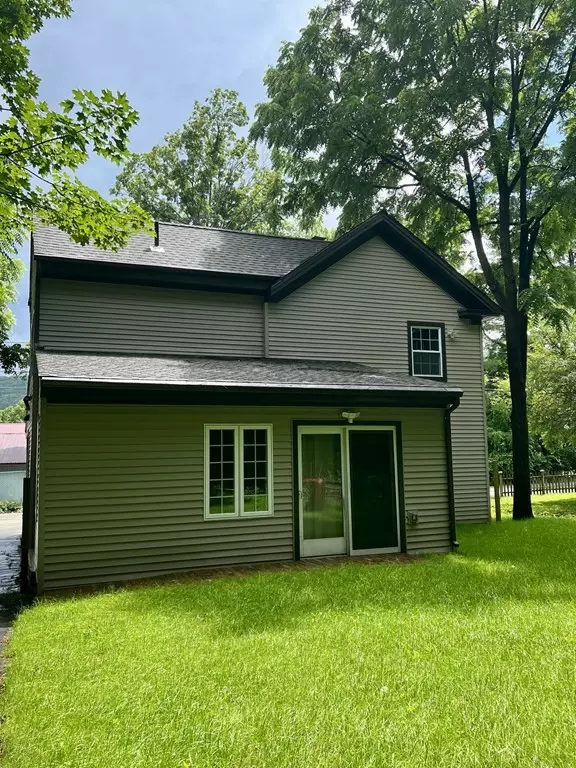For more information regarding the value of a property, please contact us for a free consultation.
Key Details
Sold Price $300,000
Property Type Single Family Home
Sub Type Single Family Residence
Listing Status Sold
Purchase Type For Sale
Square Footage 1,550 sqft
Price per Sqft $193
MLS Listing ID 73137045
Sold Date 09/28/23
Style Colonial
Bedrooms 3
Full Baths 1
HOA Y/N false
Year Built 1900
Annual Tax Amount $1,390
Tax Year 2023
Property Description
Beautifully renovated colonial. Enjoy the landscaping with outdoor lighting and a level backyard area. Enter the inviting front porch to the custom built closet in the foyer. The first floor welcomes you with an open floor plan, hardwood floors and recessed lighting throughout. Country kitchen with stainless steel appliances, butcher block counters, kitchen island and breakfast bar. Spacious living room, full bathroom, and a dining room with a wood ceiling beam. Walk up the stairway to the second floor where you will find 3 bedrooms. CITY water & sewer. Recent updates include NEW: 200 amp electrical, plumbing, insulation, drywall, roof, windows, siding, gutters and more! Certificate of occupancy. Currently listed as a short term vacation rental. Ask about furnishings if interested. Crescent Street is currently under construction. Brand NEW publicly maintained ROAD in progress with estimated finish date September 2023. The seller is an agent and never occupied the home.
Location
State MA
County Hampshire
Zoning 101
Direction Off Rt. 112, East Main St. to Pleasant St. to Crescent St.
Rooms
Basement Unfinished
Primary Bedroom Level Second
Dining Room Beamed Ceilings, Flooring - Hardwood, Recessed Lighting, Lighting - Pendant
Kitchen Flooring - Hardwood, Dining Area, Countertops - Upgraded, Kitchen Island, Breakfast Bar / Nook, Country Kitchen, Open Floorplan, Recessed Lighting, Remodeled, Stainless Steel Appliances, Lighting - Pendant
Interior
Interior Features Closet/Cabinets - Custom Built, Recessed Lighting, Entrance Foyer, Finish - Sheetrock, Internet Available - Unknown
Heating Forced Air, Oil
Cooling Window Unit(s)
Flooring Tile, Hardwood
Appliance Range, Dishwasher, Microwave, Refrigerator, Washer, Dryer, Range Hood, Plumbed For Ice Maker, Utility Connections for Electric Range, Utility Connections for Electric Oven, Utility Connections for Electric Dryer
Laundry Washer Hookup
Exterior
Exterior Feature Porch, Rain Gutters, Storage, Decorative Lighting
Community Features Shopping, Park, Walk/Jog Trails, House of Worship, Public School
Utilities Available for Electric Range, for Electric Oven, for Electric Dryer, Washer Hookup, Icemaker Connection
Roof Type Shingle
Total Parking Spaces 3
Garage No
Building
Lot Description Level
Foundation Stone
Sewer Public Sewer
Water Public
Architectural Style Colonial
Schools
Elementary Schools Littleville
Middle Schools Gateway Jr Hs
High Schools Gateway Hs
Others
Senior Community false
Read Less Info
Want to know what your home might be worth? Contact us for a FREE valuation!

Our team is ready to help you sell your home for the highest possible price ASAP
Bought with Brendan Hanna • ROVI Homes



