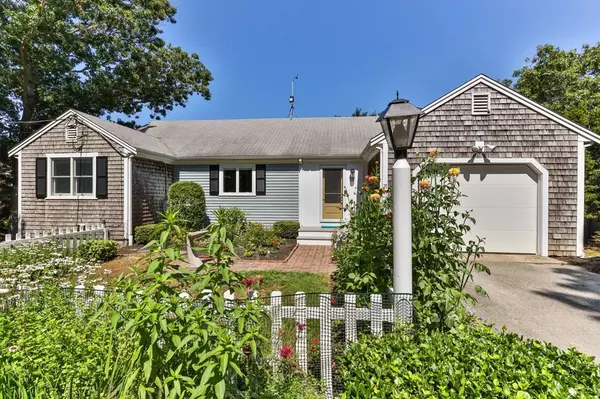For more information regarding the value of a property, please contact us for a free consultation.
Key Details
Sold Price $868,000
Property Type Single Family Home
Sub Type Single Family Residence
Listing Status Sold
Purchase Type For Sale
Square Footage 2,200 sqft
Price per Sqft $394
MLS Listing ID 73142984
Sold Date 09/20/23
Style Ranch
Bedrooms 4
Full Baths 3
HOA Y/N false
Year Built 1987
Annual Tax Amount $3,786
Tax Year 2023
Lot Size 0.330 Acres
Acres 0.33
Property Description
Mill Pond water views*Exceptional home with open flow*1-level living if desired*The heart of the home is a new Kitchenw/custom cabinets, quartz counters, butcher block island, gorgeous tile backsplash and upscale SS appliances*Kitchen opens to DiningRm and fireplaced LivingRm connected by beautiful hardwood flrs*Built-ins in DinRm add charming touch*Direct access to garage through MudRm adjacent to Kitchen*Front driveway is paved*2 bdrms both with ensuites*Primary bdrm has tile walk-in shower w/glass doors and a Carrara marble top vanity, and direct access to deck running the length of house overlooking tranquil Mill Pond*LowLev affords sun-splashed FamilyRm w/hearth for wood stove, 2 add'l bdrms and full bath*Plenty of closets*Direct access to shell driveway w/room for cars and boat storage*New 4-bdrm septic*New Andersen 400 series windows*Upgraded 200 amp electrical panel*Generator hookup*Outdoor shower*Deeded access to Mill Pond*Colorful gardens*Perfect house for flexible living.
Location
State MA
County Barnstable
Area East Harwich
Zoning R
Direction Rt 137 just north of Rt 6 on L side
Rooms
Family Room Closet/Cabinets - Custom Built, Flooring - Wall to Wall Carpet, Slider, Lighting - Overhead
Basement Full, Finished, Walk-Out Access, Interior Entry, Concrete
Primary Bedroom Level First
Dining Room Closet/Cabinets - Custom Built, Flooring - Hardwood, Lighting - Overhead
Kitchen Flooring - Hardwood, Countertops - Stone/Granite/Solid, Kitchen Island, Cabinets - Upgraded, Recessed Lighting, Stainless Steel Appliances, Lighting - Overhead
Interior
Heating Baseboard, Oil
Cooling Window Unit(s)
Flooring Hardwood
Fireplaces Number 1
Fireplaces Type Living Room
Appliance Range, Dishwasher, Microwave, Refrigerator, Washer, Dryer, Range Hood, Utility Connections for Electric Range, Utility Connections for Electric Dryer
Laundry Flooring - Hardwood, First Floor, Washer Hookup
Exterior
Exterior Feature Deck - Wood, Rain Gutters, Screens, Fenced Yard, Garden, Outdoor Shower
Garage Spaces 1.0
Fence Fenced
Utilities Available for Electric Range, for Electric Dryer, Washer Hookup
Waterfront Description Beach Front, Lake/Pond, 3/10 to 1/2 Mile To Beach, Beach Ownership(Public)
View Y/N Yes
View Scenic View(s)
Roof Type Shingle
Total Parking Spaces 10
Garage Yes
Building
Lot Description Gentle Sloping, Level
Foundation Concrete Perimeter
Sewer Private Sewer
Water Private
Others
Senior Community false
Read Less Info
Want to know what your home might be worth? Contact us for a FREE valuation!

Our team is ready to help you sell your home for the highest possible price ASAP
Bought with Maureen Kelley • eXp Realty



