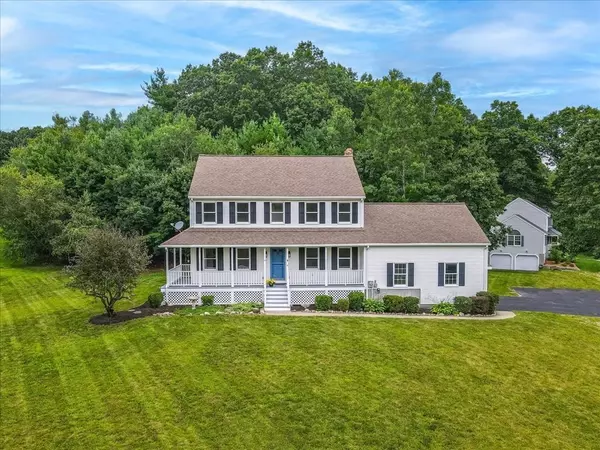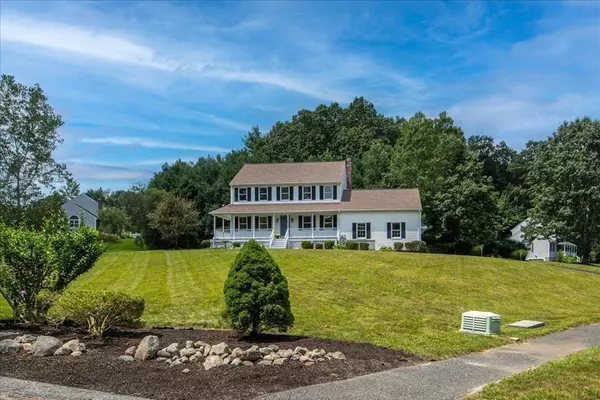For more information regarding the value of a property, please contact us for a free consultation.
Key Details
Sold Price $600,000
Property Type Single Family Home
Sub Type Single Family Residence
Listing Status Sold
Purchase Type For Sale
Square Footage 2,040 sqft
Price per Sqft $294
Subdivision Brendan Woods
MLS Listing ID 73141190
Sold Date 09/20/23
Style Colonial
Bedrooms 3
Full Baths 2
Half Baths 1
HOA Y/N false
Year Built 1993
Annual Tax Amount $6,028
Tax Year 2023
Lot Size 0.840 Acres
Acres 0.84
Property Description
Perfectly Perched on Corner Lot, Move In Ready! Welcome to 41 Alana were Dreams Really Do Come True! Sun drenched with natural light, gorgeous wide plank wood floors and good size rooms throughout. Spacious Eat In Kitchen with Stainless Steel Appliances open to grand living room with wood burning fireplace & 2023 double slider to fenced backyard. Formal dining room & large home office or first floor bedroom with glass french doors. Ideal for hosting gatherings with family and friends. Upstairs you will find 3 king sized bedrooms, 2 full baths & laundry. Main bedroom features ensuite bathroom & amazing custom walk in closet with drawers galore. 2023 Entire Interior Painted, All wide plank wood floors have been refinished and brand new carpeting in upstairs & office. Other improvements include 2023 Bulkhead & interior Door, Bathroom Flooring, Garage Door Opener, 2021 Boiler. Professionally Landscaped.
Location
State MA
County Worcester
Zoning RES
Direction Upton to Sutton to Alana
Rooms
Basement Full, Bulkhead, Concrete, Unfinished
Primary Bedroom Level Second
Dining Room Flooring - Wood, Chair Rail
Kitchen Flooring - Wood, Dining Area, Countertops - Stone/Granite/Solid, Open Floorplan, Stainless Steel Appliances, Peninsula
Interior
Interior Features Office
Heating Baseboard, Oil
Cooling None
Flooring Wood, Carpet, Laminate, Flooring - Wall to Wall Carpet
Fireplaces Number 1
Fireplaces Type Living Room
Appliance Range, Dishwasher, Microwave, Refrigerator, Utility Connections for Electric Range, Utility Connections for Electric Dryer
Laundry Flooring - Laminate, Electric Dryer Hookup, Washer Hookup, Second Floor
Exterior
Exterior Feature Deck - Wood, Covered Patio/Deck, Rain Gutters, Sprinkler System, Screens, Fenced Yard
Garage Spaces 2.0
Fence Fenced
Community Features Park, Golf, Sidewalks
Utilities Available for Electric Range, for Electric Dryer, Washer Hookup
Roof Type Shingle
Total Parking Spaces 4
Garage Yes
Building
Lot Description Corner Lot, Gentle Sloping
Foundation Concrete Perimeter
Sewer Public Sewer
Water Public
Schools
Elementary Schools W.Edward Balmer
Middle Schools Northbridge Mid
High Schools Northbridge H
Others
Senior Community false
Read Less Info
Want to know what your home might be worth? Contact us for a FREE valuation!

Our team is ready to help you sell your home for the highest possible price ASAP
Bought with Sarah Rose • Success! Real Estate



