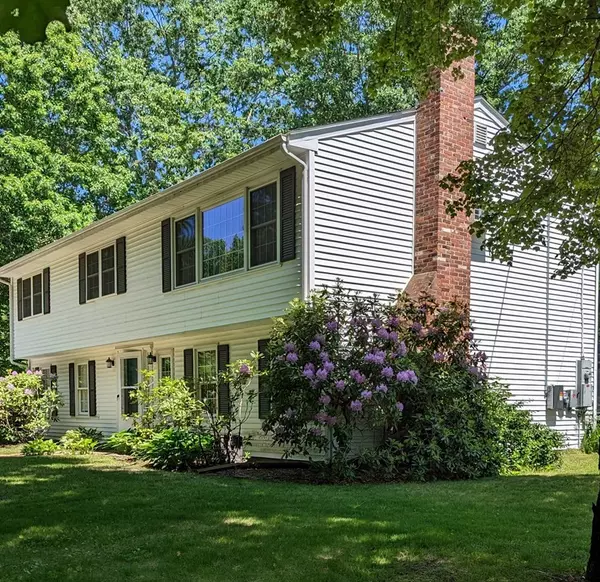For more information regarding the value of a property, please contact us for a free consultation.
Key Details
Sold Price $459,000
Property Type Single Family Home
Sub Type Single Family Residence
Listing Status Sold
Purchase Type For Sale
Square Footage 2,150 sqft
Price per Sqft $213
MLS Listing ID 73133152
Sold Date 09/15/23
Style Raised Ranch
Bedrooms 3
Full Baths 2
HOA Y/N false
Year Built 1966
Annual Tax Amount $4,773
Tax Year 2023
Lot Size 0.680 Acres
Acres 0.68
Property Description
Quality Built 10 room, 3 bedroom, 2 full bath Raised Ranch, Large rooms. Open foyer, birdcage staircase banister, hardwood floors, many updated windows, MASS Save insulated home, Fireplace family room, game room, office with private entrance, Ideal for an at home business or In-Law apartment. Entertainment size kitchen, Dining rm, glass slider to deck. New roof and new solar panels, buyer shall assume solar panel lease, see attached documents in MLS. 2 heat choices, propane or electric. 300 amp circuit breaker panels. Private lot back from the road. Large 2 story horse barn (1979+-), newer roof, water,electrical lines need repair. Ideal property for contractor. New septic system 2008. Buyer's shall be responsible for total property clean up "Sold as is" Seller will consider a reasonable closing cost/prepaid credit to buyer. Won't qualify for FHA financing.
Location
State MA
County Worcester
Zoning 1
Direction Main St. Rt 140 to Hartford to High, or 3.8+- mi. to 495 Upton exit, W.Main to Hopkinton Rd to High
Rooms
Family Room Wood / Coal / Pellet Stove, Beamed Ceilings, Flooring - Laminate
Primary Bedroom Level Second
Dining Room Ceiling Fan(s), Flooring - Hardwood, Slider
Kitchen Flooring - Stone/Ceramic Tile
Interior
Interior Features Exercise Room, Office, Home Office-Separate Entry, Foyer
Heating Forced Air, Electric, Propane
Cooling Window Unit(s)
Flooring Tile, Vinyl, Carpet, Laminate, Hardwood, Flooring - Vinyl, Flooring - Wall to Wall Carpet, Flooring - Laminate
Fireplaces Number 1
Fireplaces Type Family Room
Appliance Range, Dishwasher, Washer, Dryer, Utility Connections for Electric Range, Utility Connections for Electric Dryer
Laundry First Floor, Washer Hookup
Exterior
Exterior Feature Deck - Wood, Patio, Rain Gutters, Barn/Stable, Stone Wall
Community Features Tennis Court(s), Park, Walk/Jog Trails, Stable(s), Golf, Medical Facility, Bike Path, Conservation Area, House of Worship, Public School
Utilities Available for Electric Range, for Electric Dryer, Washer Hookup
Waterfront Description Beach Front, Lake/Pond, Beach Ownership(Public)
Roof Type Shingle
Total Parking Spaces 8
Garage Yes
Building
Lot Description Wooded, Gentle Sloping, Level
Foundation Concrete Perimeter
Sewer Private Sewer
Water Public
Others
Senior Community false
Read Less Info
Want to know what your home might be worth? Contact us for a FREE valuation!

Our team is ready to help you sell your home for the highest possible price ASAP
Bought with Jennifer DeLuca • Berkshire Hathaway HomeServices Page Realty



