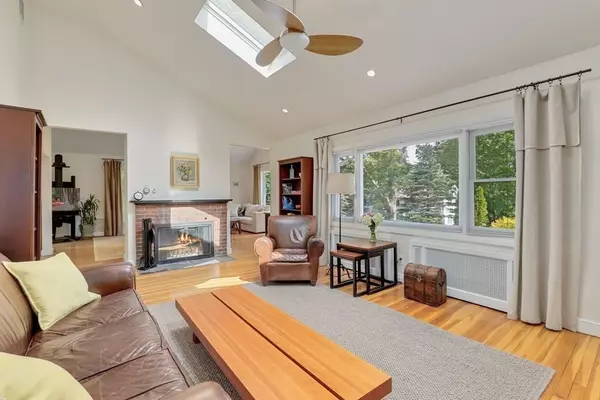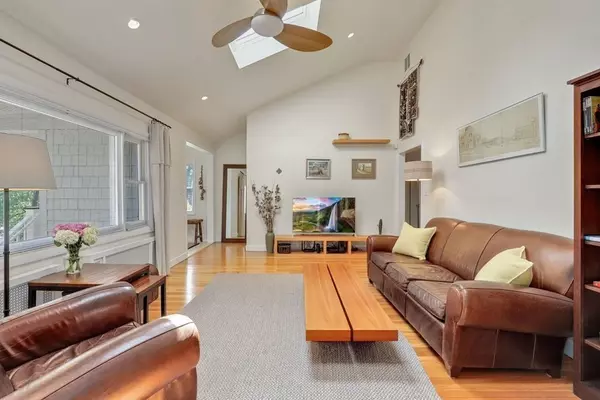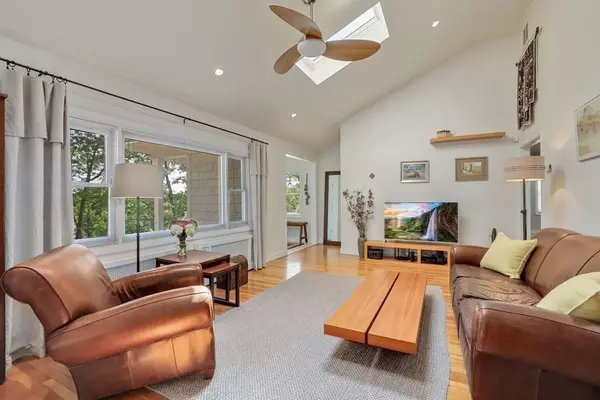For more information regarding the value of a property, please contact us for a free consultation.
Key Details
Sold Price $1,080,000
Property Type Single Family Home
Sub Type Single Family Residence
Listing Status Sold
Purchase Type For Sale
Square Footage 2,099 sqft
Price per Sqft $514
MLS Listing ID 73124555
Sold Date 09/15/23
Style Ranch
Bedrooms 3
Full Baths 2
HOA Y/N false
Year Built 1954
Annual Tax Amount $12,974
Tax Year 2023
Lot Size 0.360 Acres
Acres 0.36
Property Description
Welcome to this meticulously maintained home! The vaulted ceilings add a sense of grandeur and openness to the space, creating a visually stunning and airy atmosphere in the living and dining room, along with an open flow design, natural light fills every corner through abundant windows, creating an inviting and spacious atmosphere. The updated kitchen brings a fresh and modern feel to the home, providing a stylish and functional space for cooking and entertaining. The primary bedroom offers the convenience and luxury of an en suite bathroom, providing privacy and comfort. The spacious walk-in closet offers a world of possibilities to store and organize your cherished wardrobe. The partially finished basement expands the living space and can be used for various purposes such as a home theater, recreation room, or additional living area. It adds versatility and potential for customized use. Step outside onto the private deck, overlooking the serene property nestled against a hill.
Location
State MA
County Middlesex
Zoning RO
Direction From Pleasant St, turn left onto Concord Ave
Rooms
Basement Partial, Partially Finished
Primary Bedroom Level First
Dining Room Vaulted Ceiling(s), Flooring - Wood, Window(s) - Bay/Bow/Box, Exterior Access, Recessed Lighting, Remodeled
Kitchen Flooring - Wood, Window(s) - Bay/Bow/Box, Dining Area, Countertops - Stone/Granite/Solid, Recessed Lighting, Remodeled, Stainless Steel Appliances
Interior
Interior Features Closet, Recessed Lighting, Entrance Foyer, Exercise Room
Heating Baseboard, Oil
Cooling Window Unit(s)
Flooring Wood, Tile, Flooring - Stone/Ceramic Tile
Fireplaces Number 1
Fireplaces Type Living Room
Appliance Range, Dishwasher, Refrigerator, Washer, Dryer
Exterior
Exterior Feature Deck
Garage Spaces 1.0
Total Parking Spaces 3
Garage Yes
Building
Foundation Concrete Perimeter
Sewer Public Sewer
Water Public
Architectural Style Ranch
Others
Senior Community false
Read Less Info
Want to know what your home might be worth? Contact us for a FREE valuation!

Our team is ready to help you sell your home for the highest possible price ASAP
Bought with Dream Team • Dreamega International Realty LLC



