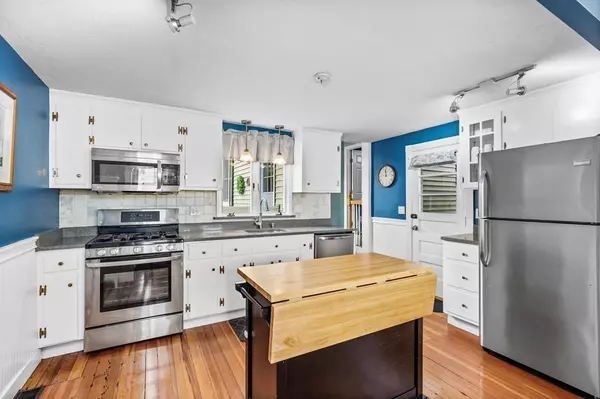For more information regarding the value of a property, please contact us for a free consultation.
Key Details
Sold Price $720,000
Property Type Single Family Home
Sub Type Single Family Residence
Listing Status Sold
Purchase Type For Sale
Square Footage 1,704 sqft
Price per Sqft $422
MLS Listing ID 73135122
Sold Date 09/14/23
Style Colonial
Bedrooms 3
Full Baths 2
HOA Y/N false
Year Built 1875
Annual Tax Amount $6,281
Tax Year 2023
Lot Size 7,840 Sqft
Acres 0.18
Property Description
Welcome to 101 Mechanic Street! Beautiful New England Colonial within walking distance to downtown Canton shops, restaurants and commuter rail. Your updated kitchen has quartz countertops, refinished, painted and new hardware on your kitchen cabinets, a 5 burner gas stove and opens into your dining room. All walls, ceilings replastered/refinished & rooms and hallways painted and wallpapered within 4 years. Fabulous first floor family room features cathedral ceiling, gas stove and plantation shutters. The living room has a newer built in bookcase. 1st floor office or playroom w/newer laminate flooring. Your second level has 3 bedrooms & a full bath. All bedroom closets with hanging/organizers & sliding doors. Wide plank pine flooring. Exquisite fully fenced in backyard... perfect for entertaining. Newer patio with dining and seating areas, walkway and retaining wall. Newer front walkway and stairs, front yard garden & cobblestone lined driveway. Roof, Hot water heater & Furnace 2019.
Location
State MA
County Norfolk
Zoning GR
Direction Washington to Mechanic
Rooms
Family Room Ceiling Fan(s), Closet/Cabinets - Custom Built, Flooring - Hardwood
Basement Full, Unfinished
Primary Bedroom Level Second
Dining Room Flooring - Hardwood, Beadboard
Kitchen Flooring - Hardwood, Dining Area, Pantry, Countertops - Stone/Granite/Solid, Open Floorplan
Interior
Interior Features Home Office
Heating Forced Air, Natural Gas
Cooling Central Air
Flooring Tile, Hardwood, Pine, Flooring - Laminate
Appliance Range, Dishwasher, Disposal, Microwave, Refrigerator, Washer, Dryer, Utility Connections for Gas Range
Exterior
Exterior Feature Patio, Rain Gutters, Professional Landscaping, Fenced Yard, Stone Wall
Fence Fenced
Community Features Public Transportation, Shopping, Highway Access, Public School, T-Station
Utilities Available for Gas Range
Roof Type Shingle
Total Parking Spaces 4
Garage No
Building
Lot Description Level
Foundation Stone
Sewer Public Sewer
Water Public
Schools
Elementary Schools Luce
Middle Schools Galvin
High Schools Chs
Others
Senior Community false
Acceptable Financing Contract
Listing Terms Contract
Read Less Info
Want to know what your home might be worth? Contact us for a FREE valuation!

Our team is ready to help you sell your home for the highest possible price ASAP
Bought with Aditi Jain • Redfin Corp.



