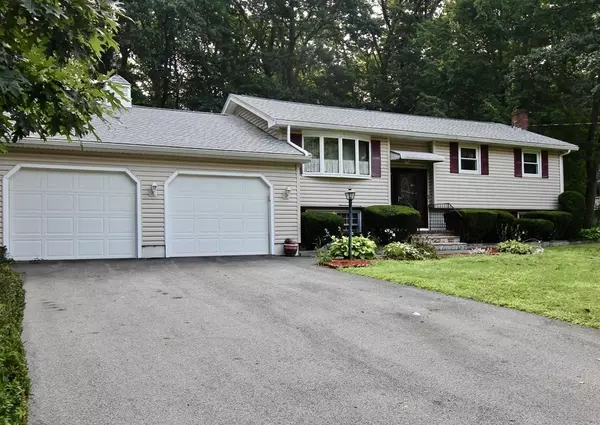For more information regarding the value of a property, please contact us for a free consultation.
Key Details
Sold Price $655,000
Property Type Single Family Home
Sub Type Single Family Residence
Listing Status Sold
Purchase Type For Sale
Square Footage 1,678 sqft
Price per Sqft $390
MLS Listing ID 73139150
Sold Date 09/14/23
Bedrooms 3
Full Baths 1
Half Baths 1
HOA Y/N false
Year Built 1967
Annual Tax Amount $6,022
Tax Year 2023
Lot Size 0.690 Acres
Acres 0.69
Property Description
This Property Could Be Yours To Blossom! Introducing this 3 bedroom, 1.5 bath split entry in desirable East Billerica. Well kept kitchen leads to quaint sun room with exterior access. Living area for entertaining, full bathroom with tile flooring, main bedroom with double closet and an additional bedroom round out the main level. Basement includes flex bedroom/office area and a formidable family room area with a wood fireplace and endless opportunity. Unfinished lower level includes utilities, half bathroom, bulkhead and garage egress. Home is equipped with central cooling and heating. Abundant parking and storage in colossal two car garage. Private lot with a ton of interior and exterior potential. In close proximity to schools, transportation, major highways, shopping, restaurants and a chip shot away from the local golf course. Don't miss your opportunity - Book your showings or join us at the Open House, Saturday 1PM-2:30PM.
Location
State MA
County Middlesex
Area East Billerica
Zoning 3
Direction Baldwin Road to Russet Road to Blossom Drive. Use GPS from Current Location.
Rooms
Family Room Flooring - Wall to Wall Carpet, Lighting - Overhead
Basement Partially Finished, Interior Entry, Garage Access, Bulkhead
Primary Bedroom Level Main, First
Kitchen Ceiling Fan(s), Flooring - Stone/Ceramic Tile, Exterior Access, Gas Stove, Lighting - Overhead
Interior
Interior Features Ceiling Fan(s), Sun Room
Heating Forced Air, Natural Gas
Cooling Central Air
Flooring Tile, Carpet, Flooring - Wall to Wall Carpet
Fireplaces Number 1
Fireplaces Type Family Room
Appliance Range, Refrigerator, Washer, Dryer, Utility Connections for Gas Range, Utility Connections for Gas Dryer
Laundry Gas Dryer Hookup, Exterior Access, Washer Hookup, Lighting - Overhead, In Basement
Exterior
Exterior Feature Porch - Enclosed, Deck, Storage, Garden
Garage Spaces 2.0
Community Features Public Transportation, Shopping, Tennis Court(s), Park, Walk/Jog Trails, Golf, Medical Facility, Laundromat, Bike Path, Conservation Area, Highway Access, House of Worship, Public School, T-Station, Sidewalks
Utilities Available for Gas Range, for Gas Dryer, Washer Hookup
Roof Type Shingle
Total Parking Spaces 4
Garage Yes
Building
Lot Description Corner Lot, Level
Foundation Concrete Perimeter
Sewer Public Sewer
Water Public
Schools
Elementary Schools Kennedy
Middle Schools Locke
High Schools Bmhs/Shaw Tech
Others
Senior Community false
Acceptable Financing Contract
Listing Terms Contract
Read Less Info
Want to know what your home might be worth? Contact us for a FREE valuation!

Our team is ready to help you sell your home for the highest possible price ASAP
Bought with Anupama Suri • Compass



