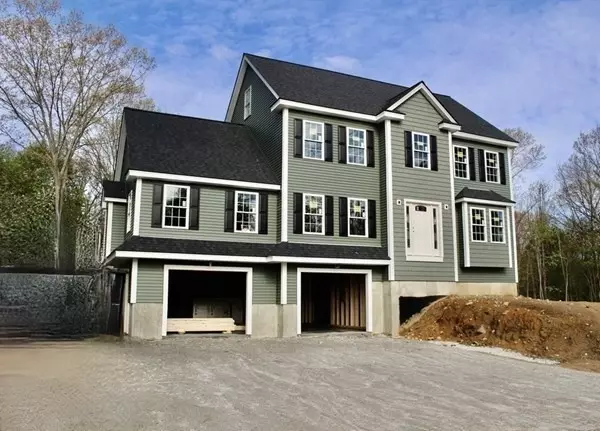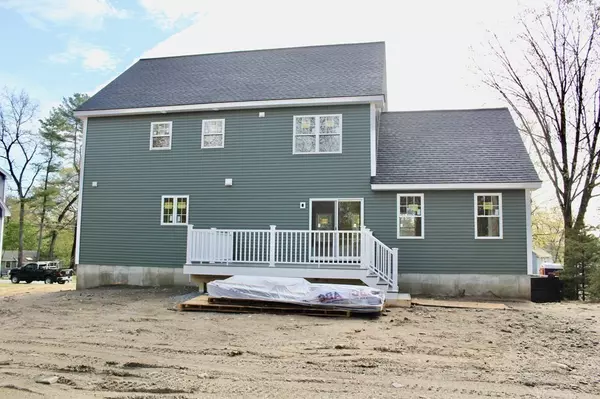For more information regarding the value of a property, please contact us for a free consultation.
Key Details
Sold Price $1,142,000
Property Type Single Family Home
Sub Type Single Family Residence
Listing Status Sold
Purchase Type For Sale
Square Footage 3,324 sqft
Price per Sqft $343
MLS Listing ID 73107687
Sold Date 09/12/23
Style Colonial
Bedrooms 4
Full Baths 2
Half Baths 1
HOA Y/N false
Year Built 2023
Tax Year 2022
Lot Size 0.340 Acres
Acres 0.34
Property Description
New Construction Colonial Available in Billerica. Just minutes from the Burlington line featuring 4 bedrooms, 2.5 baths and open concept living. Hardwood flooring, formal dining room with crown molding. Expansive eat-in kitchen with maple cabinets, stainless appliances, granite countertops and unique pantry walk through cabinet. Spacious family room with cathedral ceilings and gas fireplace, master suite with walk-in closet, master bath with double vanity, tile flooring. Junior suite with closet, bath with double vanity, tile flooring, tub/shower combo, linen closet and granite counters. Second floor laundry with tile flooring, finished rooms in both the walk up attic and basement which includes tile mudroom with custom bench seat and hooks. Composite deck, 2 car garage, professionally landscaped with irrigation. Great location with nearby shopping, schools, restaurants, major highways and transportation. 1 year builders warranty included. Don't miss this fantastic opportunity!
Location
State MA
County Middlesex
Zoning 2
Direction Boston Road to Arcadia Road. Use GPS from Current Location.
Rooms
Family Room Cathedral Ceiling(s), Flooring - Hardwood, Cable Hookup, Lighting - Overhead
Basement Full, Partially Finished, Walk-Out Access, Garage Access, Radon Remediation System, Concrete
Primary Bedroom Level Second
Dining Room Flooring - Hardwood, Lighting - Overhead
Kitchen Flooring - Hardwood, Pantry, Countertops - Stone/Granite/Solid, Recessed Lighting, Slider, Stainless Steel Appliances, Gas Stove
Interior
Interior Features Closet/Cabinets - Custom Built, Lighting - Overhead, Cable Hookup, Bathroom - Full, Bathroom - Tiled With Tub & Shower, Closet, Mud Room, Bonus Room
Heating Forced Air, Natural Gas
Cooling Central Air
Flooring Tile, Carpet, Hardwood, Flooring - Stone/Ceramic Tile, Flooring - Wall to Wall Carpet, Flooring - Hardwood
Fireplaces Number 1
Fireplaces Type Family Room
Appliance Range, Dishwasher, Disposal, Microwave, Refrigerator, Utility Connections for Gas Range, Utility Connections for Electric Dryer
Laundry Electric Dryer Hookup, Washer Hookup, Second Floor
Exterior
Exterior Feature Deck - Wood, Deck - Composite, Rain Gutters, Professional Landscaping, Screens
Garage Spaces 2.0
Community Features Public Transportation, Shopping, Tennis Court(s), Golf, Laundromat, Conservation Area, House of Worship, Public School
Utilities Available for Gas Range, for Electric Dryer, Washer Hookup
Roof Type Shingle
Total Parking Spaces 8
Garage Yes
Building
Lot Description Level
Foundation Concrete Perimeter
Sewer Private Sewer
Water Public
Architectural Style Colonial
Schools
Elementary Schools Ditson
Middle Schools Locke
High Schools Bmhs/Shaw Tech
Others
Senior Community false
Acceptable Financing Contract
Listing Terms Contract
Read Less Info
Want to know what your home might be worth? Contact us for a FREE valuation!

Our team is ready to help you sell your home for the highest possible price ASAP
Bought with Team Blue • ERA Key Realty Services



