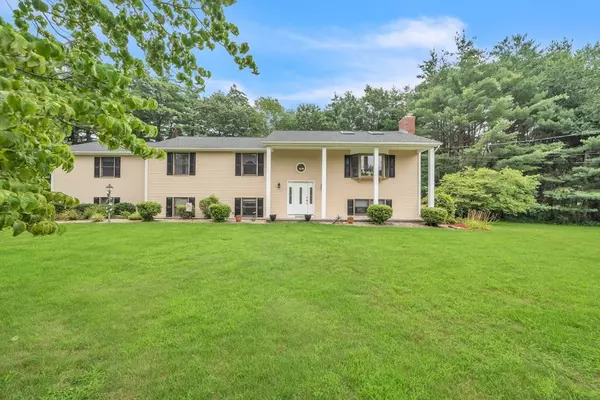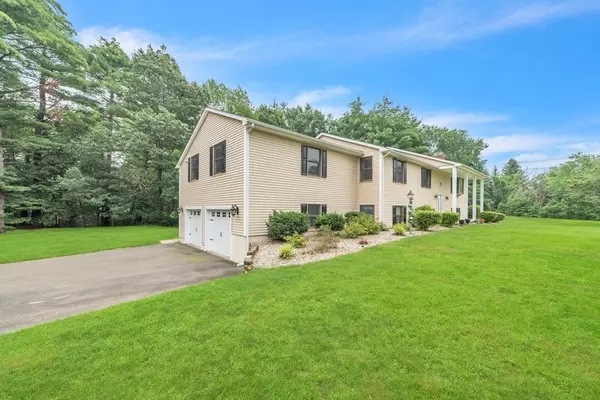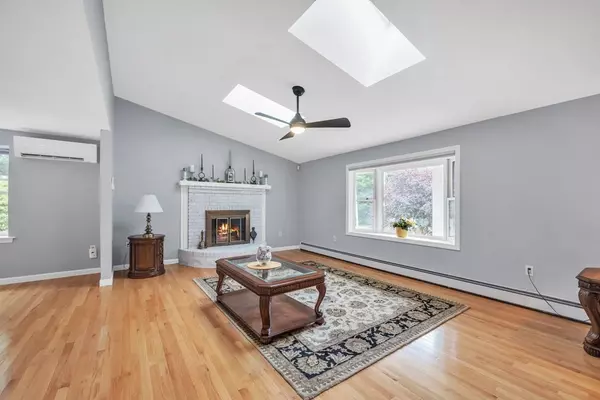For more information regarding the value of a property, please contact us for a free consultation.
Key Details
Sold Price $600,000
Property Type Single Family Home
Sub Type Single Family Residence
Listing Status Sold
Purchase Type For Sale
Square Footage 3,752 sqft
Price per Sqft $159
MLS Listing ID 73140778
Sold Date 09/07/23
Style Colonial, Other (See Remarks)
Bedrooms 4
Full Baths 3
HOA Y/N false
Year Built 1986
Annual Tax Amount $6,652
Tax Year 2023
Lot Size 1.750 Acres
Acres 1.75
Property Description
Welcome to this custom-built Southern Colonial home on 1.75 acres! With an open floor plan that seamlessly flows throughout the main level, this property is perfect for both entertaining guests & everyday living. Experience the natural light from the vaulted ceilings, new skylights & recessed lights.The GOURMET kitchen boasts granite countertops & large island, HIGH END ss appliances and connects effortlessly to the dining area with sliders leading out to a deck overlooking the PRIVATE backyard. The main level offers hardwood flrs throughout, 4 bdrms & a fully renovated bathroom w/laundry. The primary bdrm features a generous walk-in closet & add’l renovated bathroom w/ glass incased shower. As you explore the lower level, you'll find the space offers versatility w/ an additional living area, perfect for a home office, rec room and cozy den w/wet bar that walks out to the meticulously maintained backyard w/ gazebo & in-ground pool. Per seller: new roof, mini-splits & rebuilt chimney.
Location
State MA
County Hampden
Zoning R6
Direction Allen Street to Stony Hill Road or Tinkham Road to Stony Hill Road
Rooms
Family Room Flooring - Wall to Wall Carpet, Flooring - Laminate, French Doors, Wet Bar, Exterior Access, Recessed Lighting
Basement Full, Finished, Walk-Out Access, Garage Access
Primary Bedroom Level First
Dining Room Deck - Exterior, Exterior Access, Open Floorplan, Slider, Lighting - Pendant
Kitchen Countertops - Stone/Granite/Solid, Kitchen Island, Cabinets - Upgraded, Deck - Exterior, Open Floorplan, Recessed Lighting, Remodeled, Gas Stove, Lighting - Pendant
Interior
Interior Features Closet, Recessed Lighting, Home Office, Mud Room, Wet Bar, Internet Available - Broadband
Heating Natural Gas
Cooling ENERGY STAR Qualified Equipment, Ductless
Flooring Tile, Carpet, Laminate, Hardwood, Flooring - Wall to Wall Carpet, Flooring - Stone/Ceramic Tile
Fireplaces Number 1
Fireplaces Type Living Room
Appliance ENERGY STAR Qualified Refrigerator, ENERGY STAR Qualified Dryer, ENERGY STAR Qualified Dishwasher, ENERGY STAR Qualified Washer, Range Hood, Range - ENERGY STAR, Oven - ENERGY STAR, Utility Connections for Gas Range, Utility Connections for Gas Oven, Utility Connections for Gas Dryer, Utility Connections for Electric Dryer
Laundry Bathroom - Full, Flooring - Stone/Ceramic Tile, Electric Dryer Hookup, Gas Dryer Hookup, Remodeled, Washer Hookup, First Floor
Exterior
Exterior Feature Porch, Deck - Wood, Patio, Pool - Inground, Rain Gutters, Storage, Sprinkler System, Fenced Yard, Gazebo, Garden
Garage Spaces 2.0
Fence Fenced/Enclosed, Fenced
Pool In Ground
Community Features Shopping, Golf, House of Worship, Public School
Utilities Available for Gas Range, for Gas Oven, for Gas Dryer, for Electric Dryer, Washer Hookup
Roof Type Shingle
Total Parking Spaces 8
Garage Yes
Private Pool true
Building
Lot Description Corner Lot, Wooded, Level
Foundation Concrete Perimeter
Sewer Private Sewer
Water Private
Schools
Elementary Schools Per Boe
Middle Schools Per Boe
High Schools Mrhs
Others
Senior Community false
Read Less Info
Want to know what your home might be worth? Contact us for a FREE valuation!

Our team is ready to help you sell your home for the highest possible price ASAP
Bought with Kristine Cook • William Raveis R.E. & Home Services
GET MORE INFORMATION




