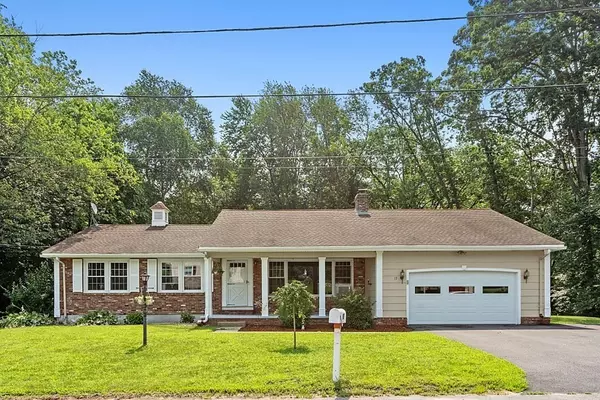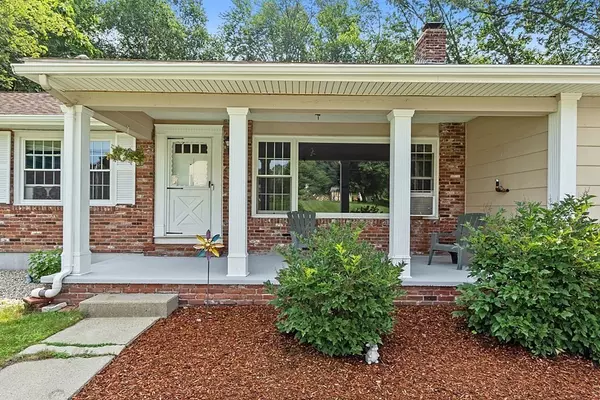For more information regarding the value of a property, please contact us for a free consultation.
Key Details
Sold Price $537,000
Property Type Single Family Home
Sub Type Single Family Residence
Listing Status Sold
Purchase Type For Sale
Square Footage 1,596 sqft
Price per Sqft $336
MLS Listing ID 73137523
Sold Date 09/06/23
Style Ranch
Bedrooms 4
Full Baths 3
HOA Y/N false
Year Built 1962
Annual Tax Amount $7,038
Tax Year 2023
Lot Size 1.300 Acres
Acres 1.3
Property Description
Don't miss this large ranch style home with over 1500 sq. ft. on the main level & full finished basement for an additional approximate 1300 sq. ft. This home has 4 bedrooms on the main level all with hardwood floors, a large living room w/picture window for lots of natural light & fireplace to curl up next to in fall & winter. The kitchen has granite counters, eat in area & slider that leads out onto the expansive composite deck overlooking the private backyard. Two baths on the main level inc the attached main bath. The basement level has 4 additional rooms & a 3/4 bath with shower. Recent updates include boiler (3 yrs old), oil tank (1 yr old), hot water tank (3 yrs old), main level windows replaced 2 yrs ago except LR picture 7 yrs, basement windows 8 yrs old. new leach field 2021, new composite deck 2015, new driveway 2021, shed 2016, updated electrical panel to 200 amp and added generator hook up. Call to make your appointment or visit the open house on Sat. July 22nd, 11am-12:30
Location
State MA
County Worcester
Zoning R
Direction Deershorn Rd. to Poulin Dr. to Connor Lane
Rooms
Family Room Flooring - Wall to Wall Carpet
Basement Full, Finished
Primary Bedroom Level First
Kitchen Flooring - Hardwood, Flooring - Stone/Ceramic Tile, Dining Area, Countertops - Stone/Granite/Solid, Deck - Exterior, Slider, Peninsula
Interior
Interior Features Office, Bonus Room, Central Vacuum, Internet Available - Unknown
Heating Baseboard, Oil
Cooling Window Unit(s)
Flooring Tile, Vinyl, Carpet, Hardwood, Flooring - Wall to Wall Carpet
Fireplaces Number 2
Fireplaces Type Family Room, Living Room
Appliance Range, Dishwasher, Refrigerator, Utility Connections for Electric Dryer
Laundry In Basement, Washer Hookup
Exterior
Exterior Feature Deck - Composite, Storage, Fenced Yard
Garage Spaces 1.0
Fence Fenced/Enclosed, Fenced
Community Features Golf, Medical Facility, Public School
Utilities Available for Electric Dryer, Washer Hookup, Generator Connection
Roof Type Shingle
Total Parking Spaces 6
Garage Yes
Building
Foundation Concrete Perimeter
Sewer Private Sewer
Water Public
Architectural Style Ranch
Schools
Elementary Schools Mary Rowlandson
Middle Schools Luther Burbank
High Schools Nashoba Reg
Others
Senior Community false
Read Less Info
Want to know what your home might be worth? Contact us for a FREE valuation!

Our team is ready to help you sell your home for the highest possible price ASAP
Bought with Valerie Cohen • ERA Key Realty Services- Fram



