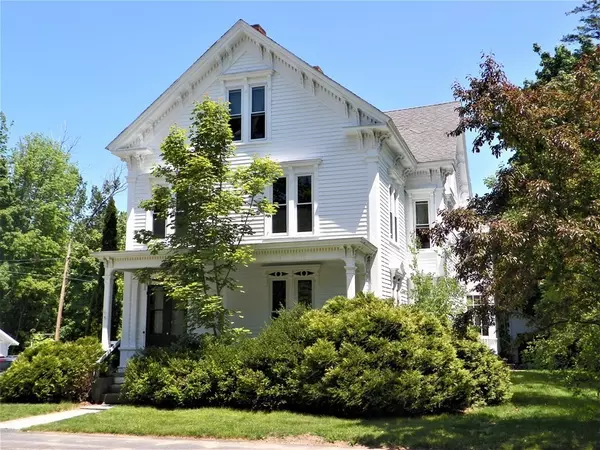For more information regarding the value of a property, please contact us for a free consultation.
Key Details
Sold Price $290,000
Property Type Multi-Family
Sub Type Multi Family
Listing Status Sold
Purchase Type For Sale
Square Footage 3,392 sqft
Price per Sqft $85
MLS Listing ID 73117336
Sold Date 08/31/23
Bedrooms 8
Full Baths 2
Half Baths 1
Year Built 1900
Annual Tax Amount $3,346
Tax Year 2023
Lot Size 10,890 Sqft
Acres 0.25
Property Description
Historic property currently used as a 2 family, located on one of the most beautiful streets in Winchendon. This property still retains the charming character of a home built with pride. Recent improvements: insulated windows, newer water heaters, recent exterior paint, lead paint remediation. Separate utilities and very spacious rooms; kitchens and full baths have been remodeled since seller's ownership. Would make a great single with in-law! Occupied by long term tenants at will; rent is current.
Location
State MA
County Worcester
Zoning R4
Direction Rte 12 N (Front St) to Lincoln Avenue - Corner of Lincoln Ave and Summer
Rooms
Basement Full, Walk-Out Access, Interior Entry, Sump Pump, Concrete, Unfinished
Interior
Interior Features Unit 1(Ceiling Fans, Pantry, Lead Certification Available, Storage, Upgraded Cabinets, Upgraded Countertops, Bathroom with Shower Stall, Bathroom With Tub & Shower, Programmable Thermostat, Internet Available - Unknown), Unit 2(Ceiling Fans, Pantry, Lead Certification Available, Storage, Upgraded Cabinets, Bathroom With Tub & Shower, Internet Available - Unknown), Unit 1 Rooms(Living Room, Dining Room, Kitchen, Family Room, Other (See Remarks)), Unit 2 Rooms(Living Room, Dining Room, Kitchen)
Heating Unit 1(Steam, Oil, Individual, Unit Control), Unit 2(Steam, Oil, Individual, Unit Control)
Flooring Vinyl, Carpet, Hardwood, Unit 1(undefined), Unit 2(Hardwood Floors)
Fireplaces Number 1
Appliance Unit 2(Range, Dishwasher, Refrigerator), Utility Connections for Electric Range, Utility Connections for Electric Dryer, Utility Connections Varies per Unit
Laundry Washer Hookup, Unit 1 Laundry Room, Unit 1(Washer Hookup, Dryer Hookup)
Exterior
Exterior Feature Porch, Porch - Enclosed
Garage Spaces 2.0
Community Features Public Transportation, Shopping, Park, Walk/Jog Trails, Medical Facility, Laundromat, Bike Path, Highway Access, House of Worship, Private School, Public School, Sidewalks
Utilities Available for Electric Range, for Electric Dryer, Washer Hookup, Varies per Unit
Roof Type Shingle
Total Parking Spaces 4
Garage Yes
Building
Lot Description Corner Lot, Cleared, Gentle Sloping, Level
Story 4
Foundation Stone
Sewer Public Sewer
Water Public
Schools
Elementary Schools Memorial
Middle Schools Murdock
High Schools Murdock
Others
Senior Community false
Acceptable Financing Contract
Listing Terms Contract
Read Less Info
Want to know what your home might be worth? Contact us for a FREE valuation!

Our team is ready to help you sell your home for the highest possible price ASAP
Bought with David Richardson • Coldwell Banker Realty - Brookline



