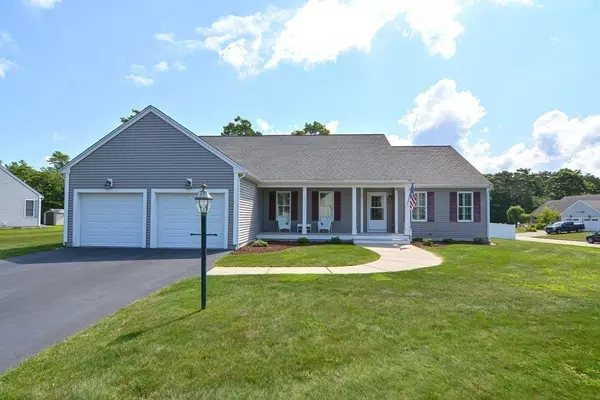For more information regarding the value of a property, please contact us for a free consultation.
Key Details
Sold Price $666,500
Property Type Single Family Home
Sub Type Single Family Residence
Listing Status Sold
Purchase Type For Sale
Square Footage 1,760 sqft
Price per Sqft $378
Subdivision Pilgrim Pines
MLS Listing ID 73143630
Sold Date 08/31/23
Style Ranch
Bedrooms 3
Full Baths 2
HOA Y/N false
Year Built 2009
Annual Tax Amount $4,874
Tax Year 2023
Lot Size 0.410 Acres
Acres 0.41
Property Description
Ranch that checks all the boxes for easy one floor living with many perks. Pilgrim Pines neighborhood location with nearby Cape Cod Canal, beaches, restaurants, shops, marina, and easy on/off highway access. Corner lot with fenced in back yard, storage shed, deck, & irrigation system. Well cared for and immaculate home that offers hardwood flooring throughout main living area with gas fireplace, central ac, natural gas heat/cooking, and whole house generator. Kitchen features granite counters & center island, Maple cabinets w/ dark wood stain, white appliances, and tile flooring. Main bedroom features vaulted ceiling, walk in closet, ceiling fan, wall to wall carpets, and private bath. 2 additional bedrooms with wall to wall carpet and full bath on main living area. Additional office/den/guest room was added in the lower level. Tons of additional unfinished space in lower level.Plantation shutters throughout main floor too! Laundry area hall at garage entrance.
Location
State MA
County Barnstable
Zoning R
Direction Route 6, to Nightingale Pond Rd, Left on Desert. Follow until corner of Deseret and Cordwood Circle
Rooms
Basement Full, Partially Finished, Interior Entry, Bulkhead, Unfinished
Primary Bedroom Level First
Dining Room Flooring - Hardwood, Slider
Kitchen Flooring - Stone/Ceramic Tile, Kitchen Island
Interior
Interior Features Closet, Recessed Lighting, Den
Heating Forced Air
Cooling Central Air
Flooring Tile, Carpet, Hardwood, Flooring - Wall to Wall Carpet
Fireplaces Number 1
Fireplaces Type Living Room
Appliance Range, Dishwasher, Microwave, Refrigerator, Washer, Dryer, Utility Connections for Gas Range
Laundry Main Level, First Floor, Washer Hookup
Exterior
Exterior Feature Porch, Deck - Wood, Rain Gutters, Storage, Sprinkler System, Screens, Fenced Yard
Garage Spaces 2.0
Fence Fenced
Community Features Public Transportation, Shopping, Golf, Bike Path, Conservation Area, Highway Access, Public School, Sidewalks
Utilities Available for Gas Range, Washer Hookup, Generator Connection
Waterfront Description Beach Front
Roof Type Shingle
Total Parking Spaces 4
Garage Yes
Building
Lot Description Corner Lot, Level
Foundation Concrete Perimeter
Sewer Private Sewer
Water Public
Architectural Style Ranch
Schools
Elementary Schools Bes/Bis
Middle Schools Bms
High Schools Bhs
Others
Senior Community false
Read Less Info
Want to know what your home might be worth? Contact us for a FREE valuation!

Our team is ready to help you sell your home for the highest possible price ASAP
Bought with Laurie-Ann Webster • Today Real Estate, Inc.



