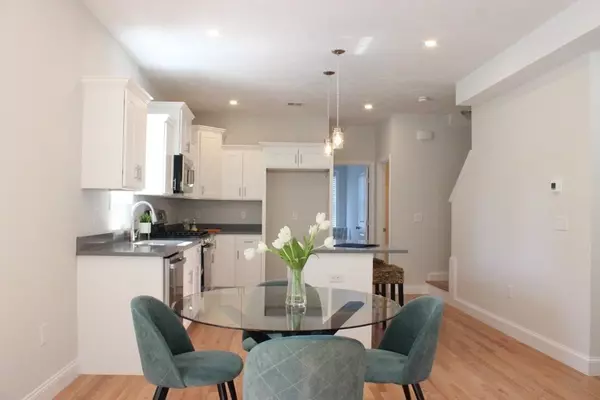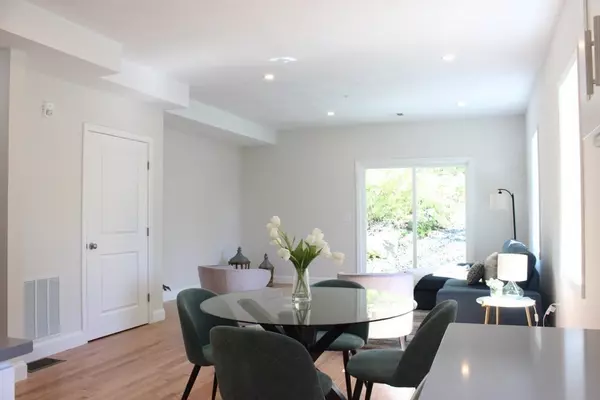For more information regarding the value of a property, please contact us for a free consultation.
Key Details
Sold Price $515,000
Property Type Condo
Sub Type Condominium
Listing Status Sold
Purchase Type For Sale
Square Footage 1,753 sqft
Price per Sqft $293
MLS Listing ID 73123998
Sold Date 08/30/23
Bedrooms 3
Full Baths 3
HOA Fees $150/mo
HOA Y/N true
Year Built 2023
Annual Tax Amount $6,132
Tax Year 2023
Property Description
The Legacy condominium styled unit offers 3 bedrooms and 3 full bathrooms.The main floor boasts an open-concept space with 9 ft ceilings,hardwood floors,modern kitchen with quartz counter tops,center island, stainless steel appliances,a sunlit living/dining room,a bedroom with a full bathroom just outside its door.The second floor offers the main bedroom with a walk in and linen closets,triple windows allowing natural sunlight to fill the space,the main bathroom has its own toilet room,dual sinks & walk in and tiled shower. A sizable laundry room with tiled floors,plenty of closet space and the additional bedroom/full bathroom completes the space.Interior sprinkler system throughout the unit.At Legacy you can enjoy a low maintenance lifestyle with all of the higher-end finishes.Step out of the complex directly to a sidewalk leading to the town center with all the restaurants & pubs,and easy access to the commuter rail train and school.
Location
State MA
County Middlesex
Zoning MT
Direction Groton Harvard Road to Central Ave
Rooms
Basement N
Primary Bedroom Level Second
Dining Room Flooring - Hardwood
Kitchen Flooring - Hardwood, Countertops - Stone/Granite/Solid, Kitchen Island, Open Floorplan, Recessed Lighting, Stainless Steel Appliances, Lighting - Pendant
Interior
Heating Central, Natural Gas, Individual, Unit Control
Cooling Central Air, Individual, Unit Control
Flooring Tile, Carpet, Hardwood
Appliance Range, Dishwasher, Microwave, Plumbed For Ice Maker, Utility Connections for Gas Range, Utility Connections for Electric Dryer
Laundry Flooring - Stone/Ceramic Tile, Electric Dryer Hookup, Washer Hookup, Second Floor, In Unit
Exterior
Exterior Feature Patio
Garage Spaces 2.0
Community Features Public Transportation, Shopping, Park, Walk/Jog Trails, Golf, Medical Facility, Bike Path, Highway Access, House of Worship, Public School, T-Station
Utilities Available for Gas Range, for Electric Dryer, Washer Hookup, Icemaker Connection
Roof Type Rubber
Total Parking Spaces 1
Garage Yes
Building
Story 3
Sewer Public Sewer
Water Public
Schools
Elementary Schools Page Hilltop
Middle Schools Asrms
High Schools Asrhs
Others
Pets Allowed Yes
Senior Community false
Read Less Info
Want to know what your home might be worth? Contact us for a FREE valuation!

Our team is ready to help you sell your home for the highest possible price ASAP
Bought with Susan Clark • RE/MAX Vision



