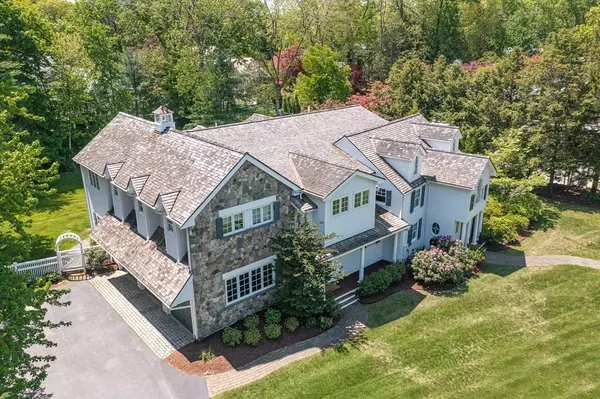For more information regarding the value of a property, please contact us for a free consultation.
Key Details
Sold Price $3,050,000
Property Type Single Family Home
Sub Type Single Family Residence
Listing Status Sold
Purchase Type For Sale
Square Footage 6,087 sqft
Price per Sqft $501
Subdivision Country Club
MLS Listing ID 73114049
Sold Date 08/30/23
Style Colonial
Bedrooms 6
Full Baths 4
Half Baths 2
HOA Y/N false
Year Built 2003
Annual Tax Amount $30,720
Tax Year 2023
Lot Size 0.580 Acres
Acres 0.58
Property Description
Nestled on a quiet road within an idyllic Country Club neighborhood, this stately and spacious Colonial sits on a level half acre of private, manicured grounds. Sunny spaces include french doors with access to patios and yard and include living room with fireplace, entertainment sized dining room and butler's pantry. Large kitchen with island opens to family room overlooking backyard. Main level home office with built-ins and glass french doors. Upstairs includes large primary suite with sitting area and walk-in closet. Five additional bedrooms, three additional full baths and a laundry room complete the second floor offering potential for in-law/au-pair suite. Lower level includes a game room and second home office with built-ins. Three car garage with entry to mud room. This expansive property in A+ location is perfect for everyday living, working from home, relaxing and entertaining. Close to commuter rail, brook path, Whole Foods, and everything Wellesley has to offer.
Location
State MA
County Norfolk
Area Wellesley Hills
Zoning SR20
Direction Forest to Allen to Ordway
Rooms
Family Room Flooring - Hardwood, French Doors, Exterior Access, Open Floorplan, Recessed Lighting
Basement Finished
Primary Bedroom Level Second
Dining Room Flooring - Hardwood
Kitchen Flooring - Hardwood, Countertops - Stone/Granite/Solid, Kitchen Island, Exterior Access, Open Floorplan, Recessed Lighting
Interior
Interior Features Bathroom - Half, Recessed Lighting, Home Office, Bedroom, Mud Room, Bathroom, Game Room
Heating Natural Gas, Fireplace
Cooling Central Air
Flooring Flooring - Hardwood
Fireplaces Number 2
Fireplaces Type Living Room
Laundry Second Floor
Exterior
Exterior Feature Patio, Professional Landscaping, Fenced Yard
Garage Spaces 3.0
Fence Fenced/Enclosed, Fenced
Community Features Public Transportation, Shopping, Park, Walk/Jog Trails, Medical Facility, Conservation Area, Highway Access, House of Worship, Private School, Public School, T-Station, University
Total Parking Spaces 4
Garage Yes
Building
Lot Description Level
Foundation Concrete Perimeter
Sewer Public Sewer
Water Public
Schools
Elementary Schools Wps
Middle Schools Wms
High Schools Whs
Others
Senior Community false
Read Less Info
Want to know what your home might be worth? Contact us for a FREE valuation!

Our team is ready to help you sell your home for the highest possible price ASAP
Bought with Erin Baumgartner • Compass



